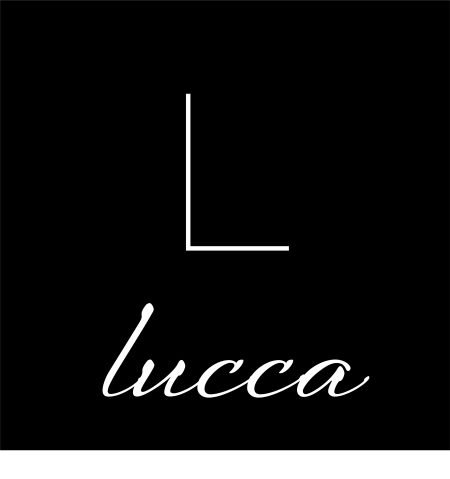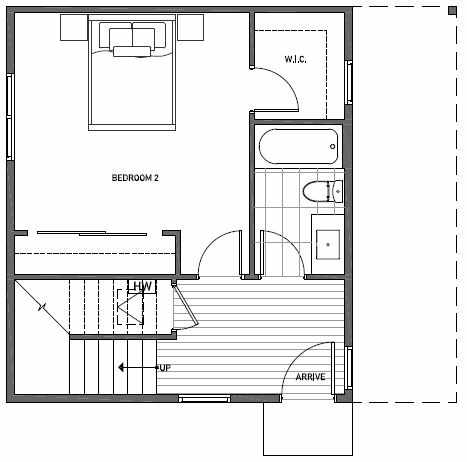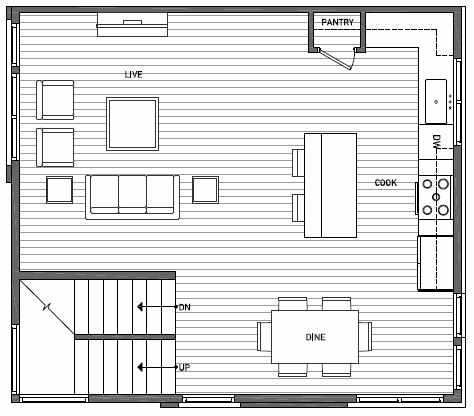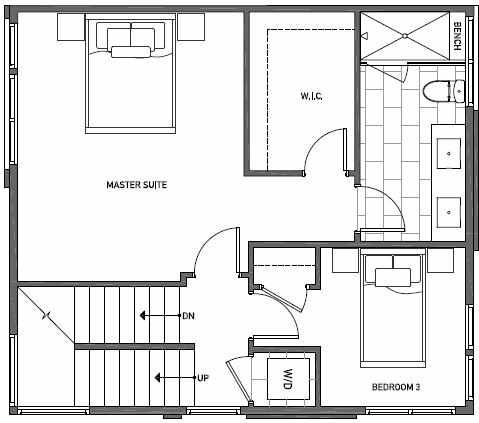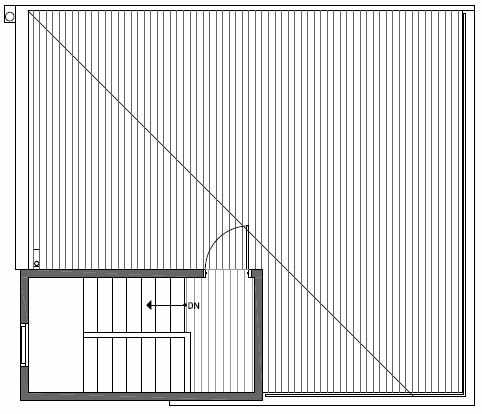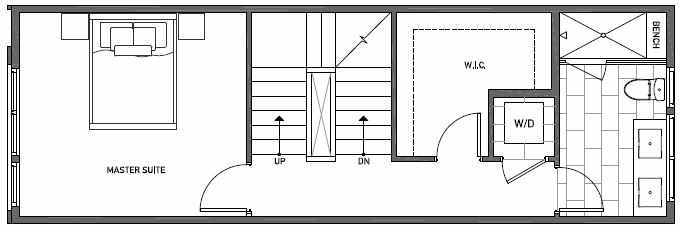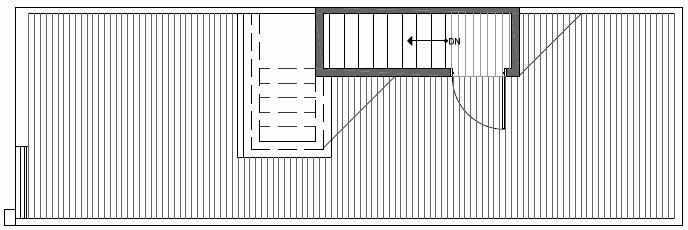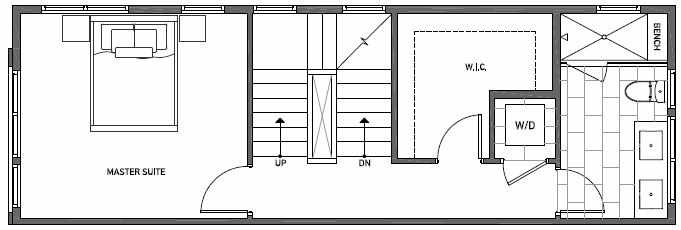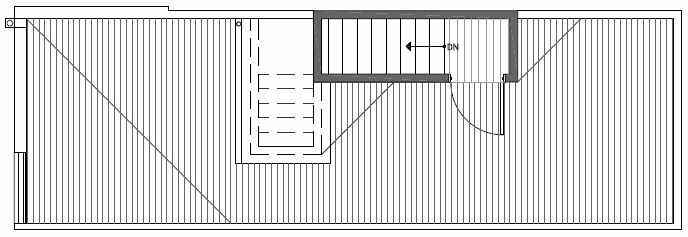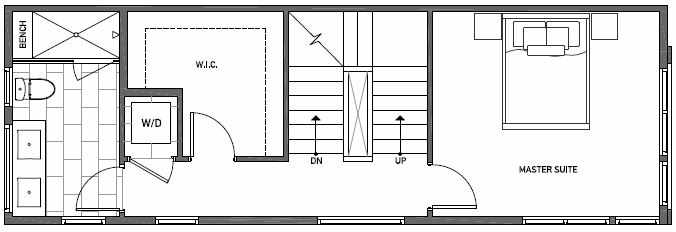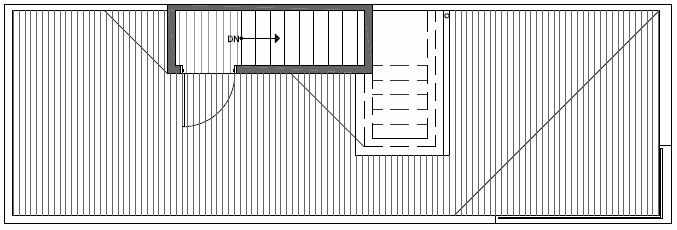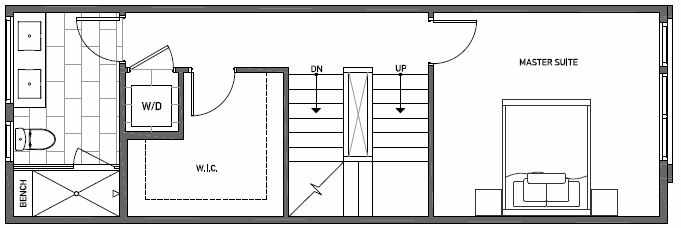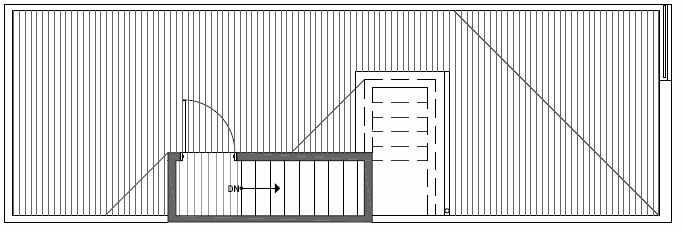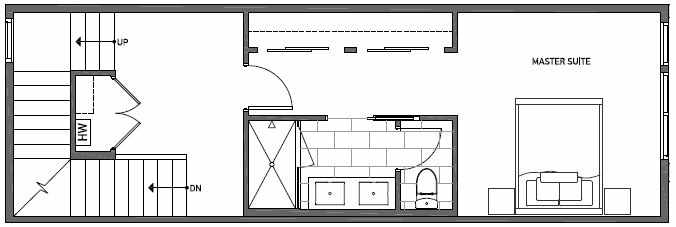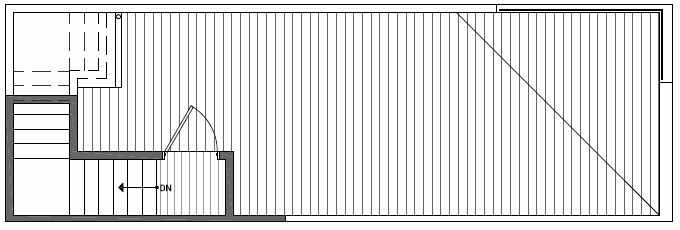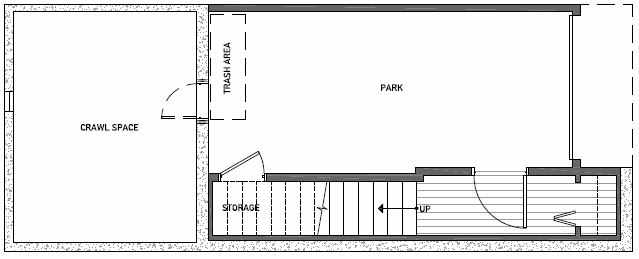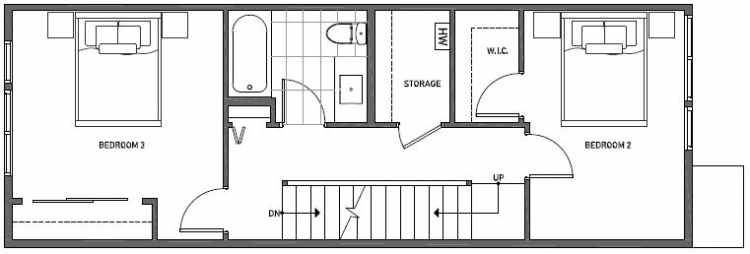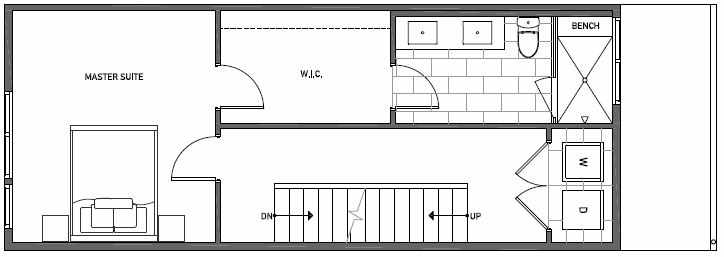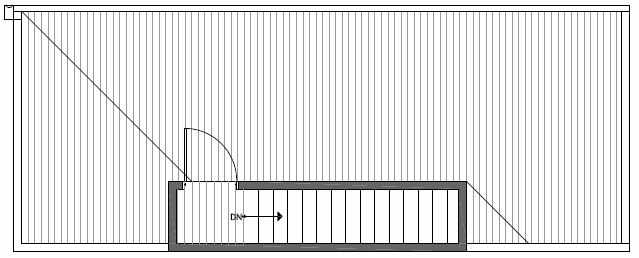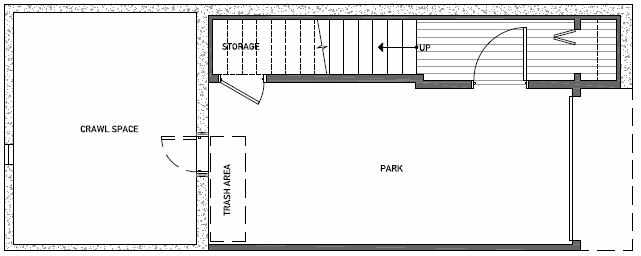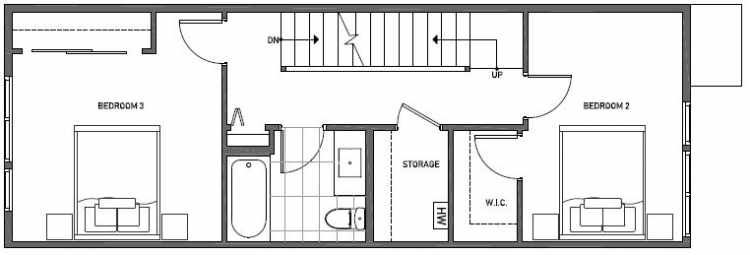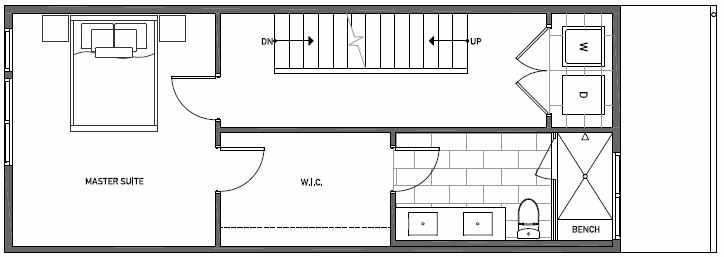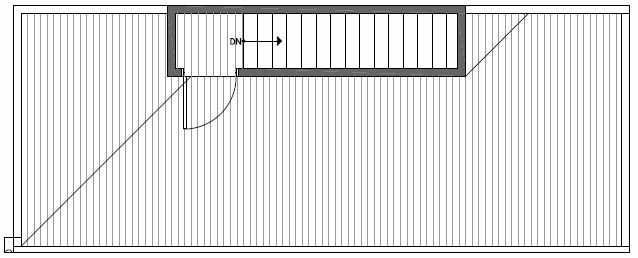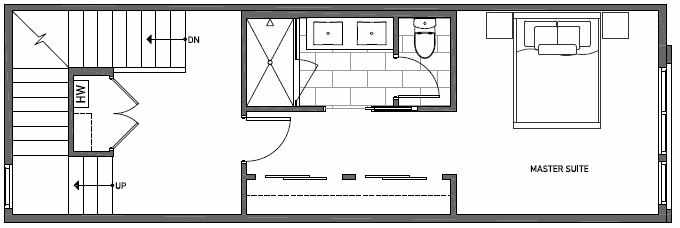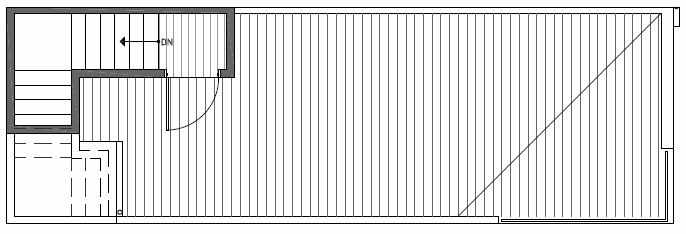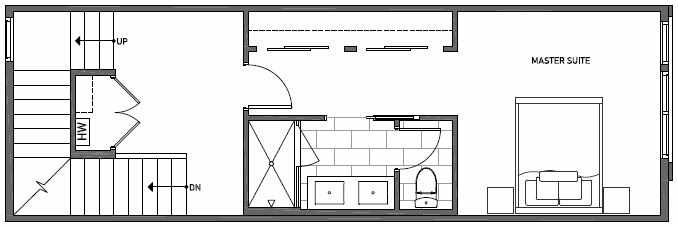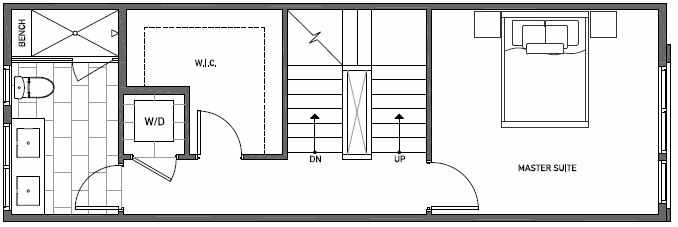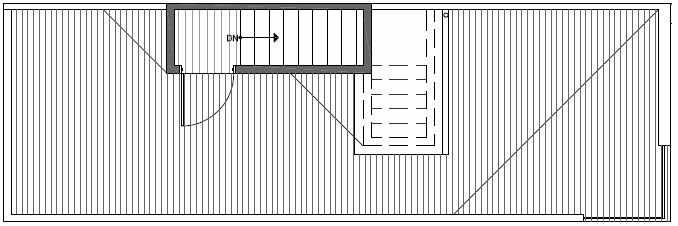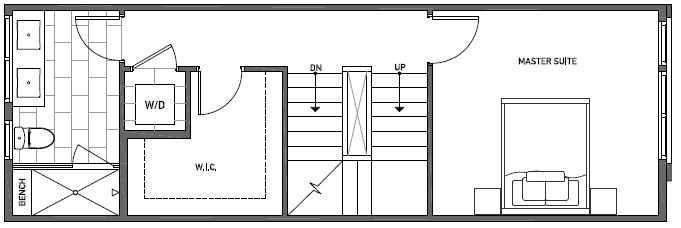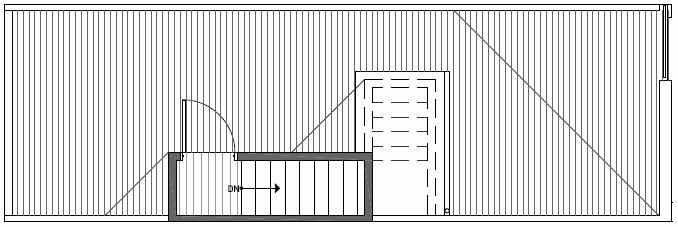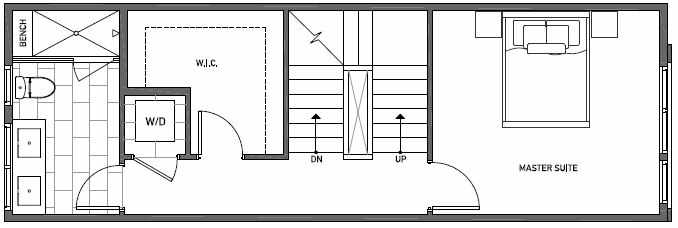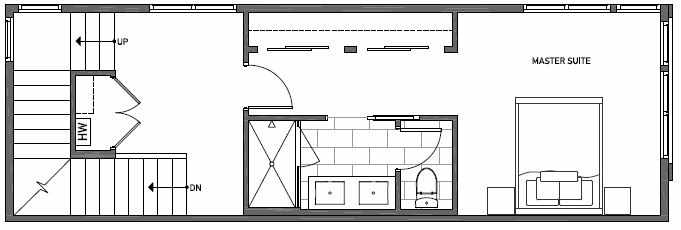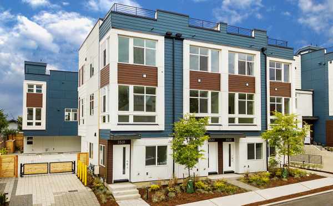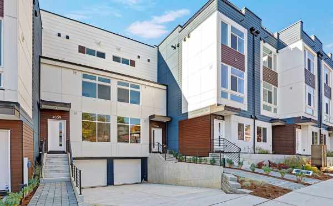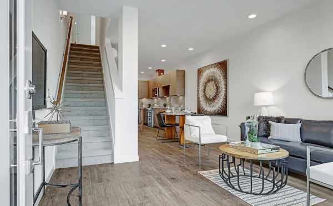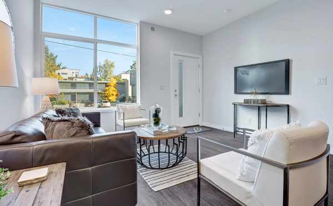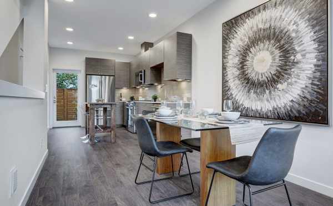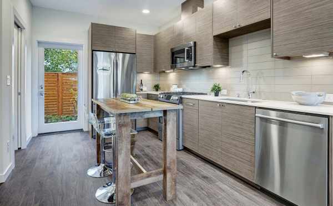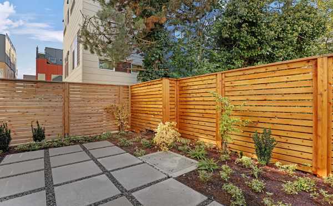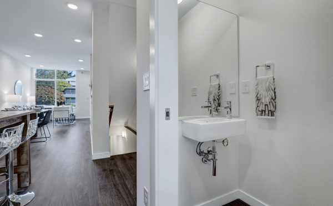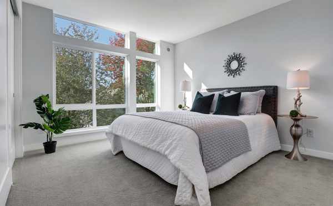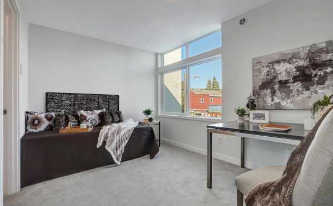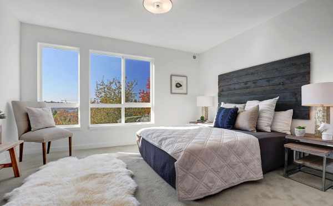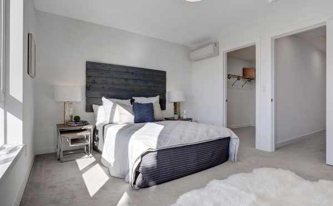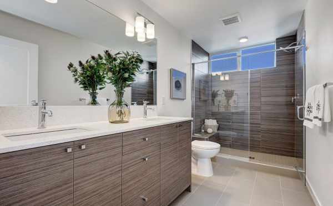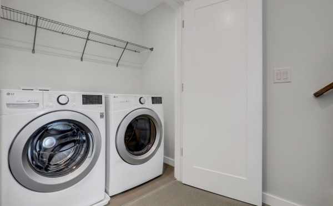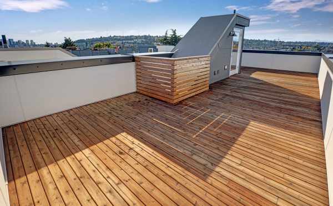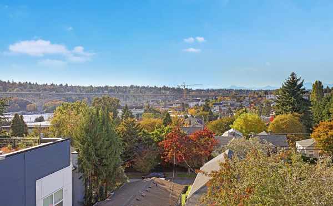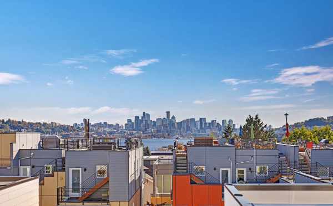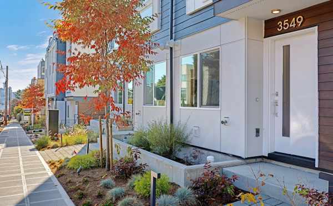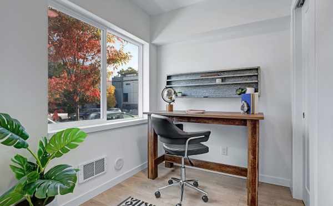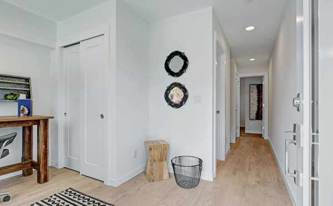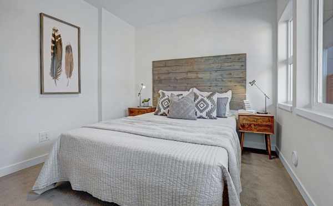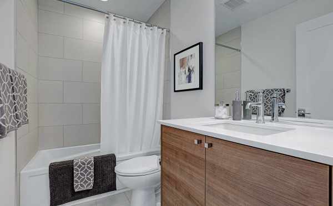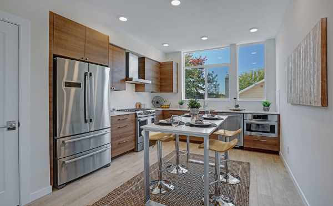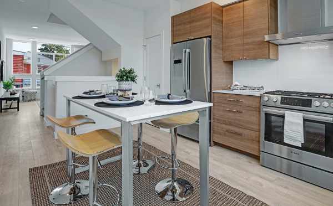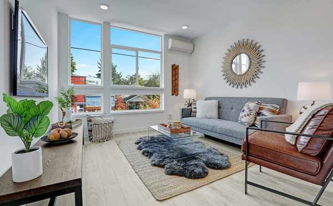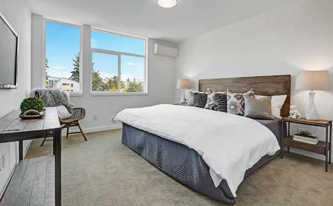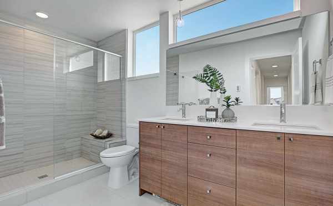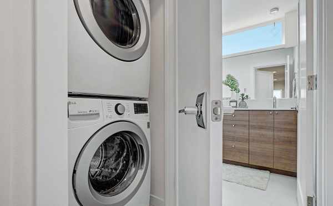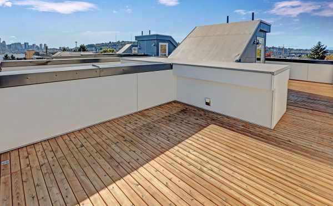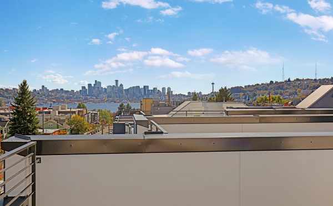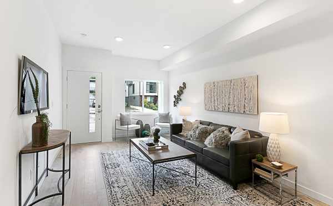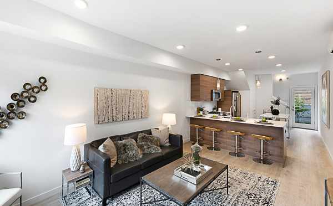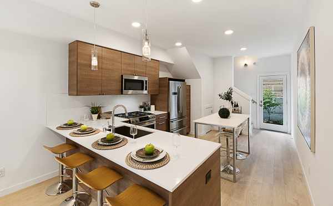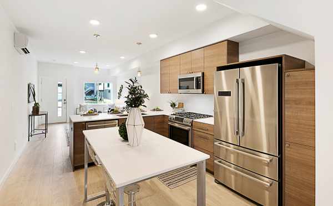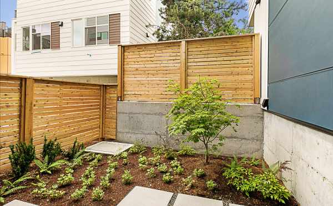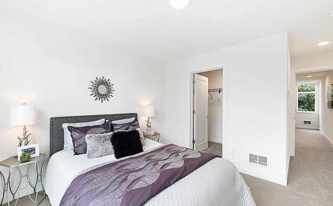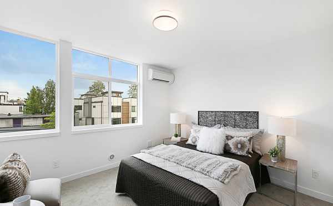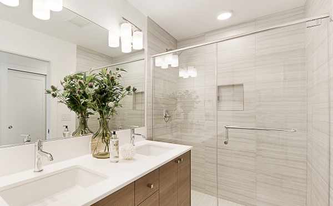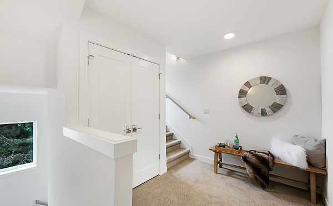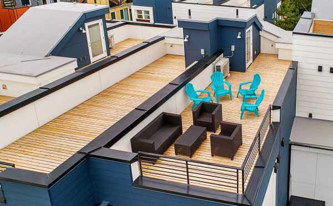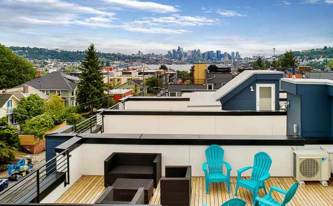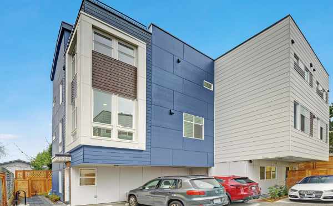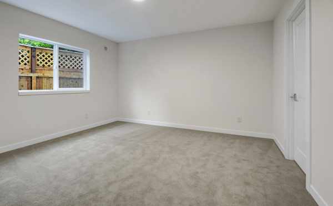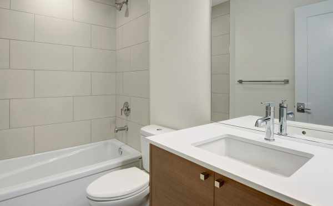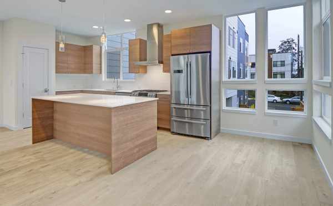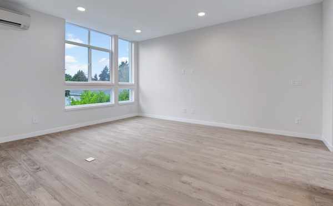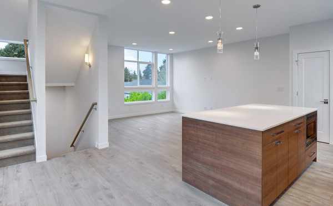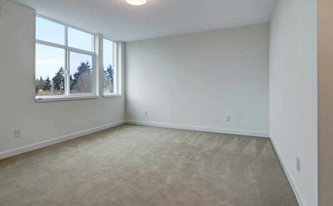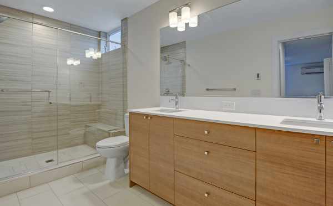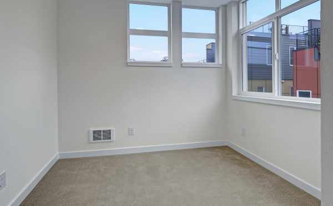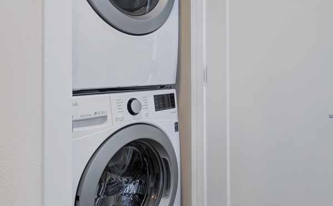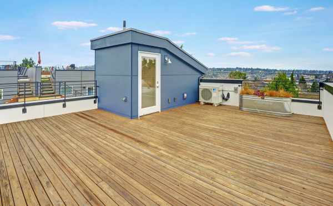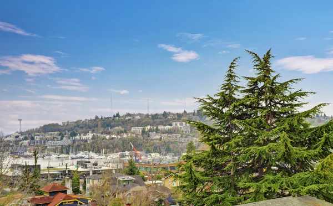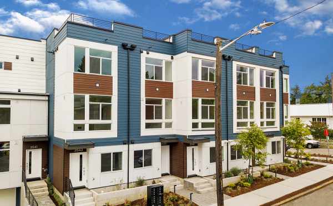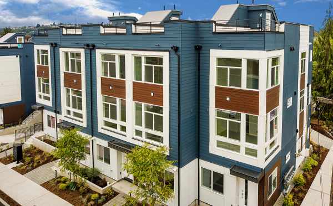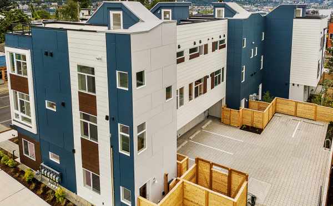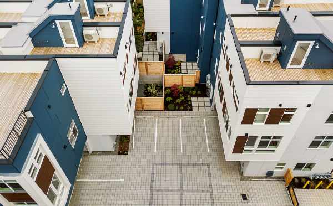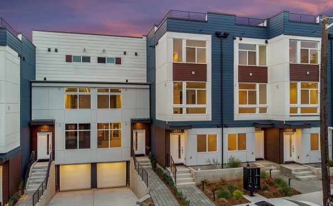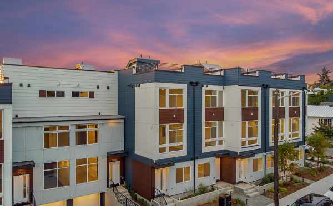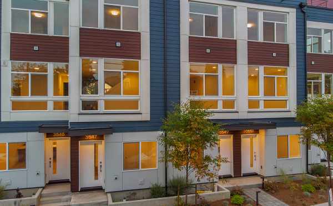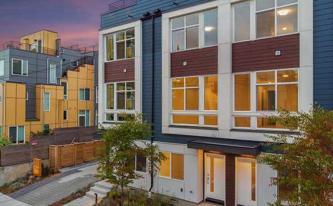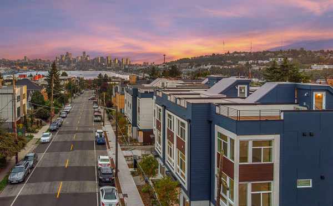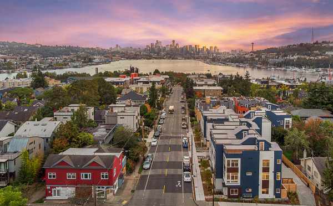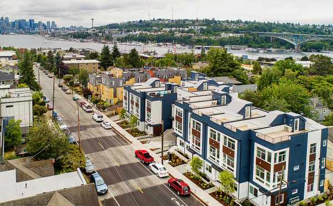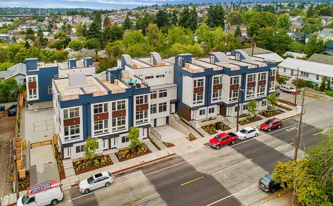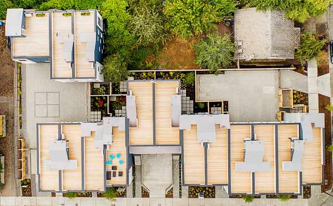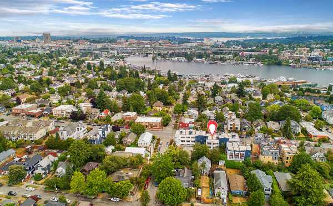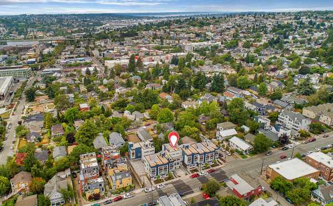- Stainless Steel Bosch Kitchen Appliance Suite
- Parking for All Townhomes (Stall or Garage)
- Select Rooftop Decks with Lake, City & Mountain Views
- Slab Quartz Countertops in Kitchen & Bathrooms
- European-Style Cabinetry with Soft-Close Technology
- Close to Several Public Transportation Options - See Transit Tab Below
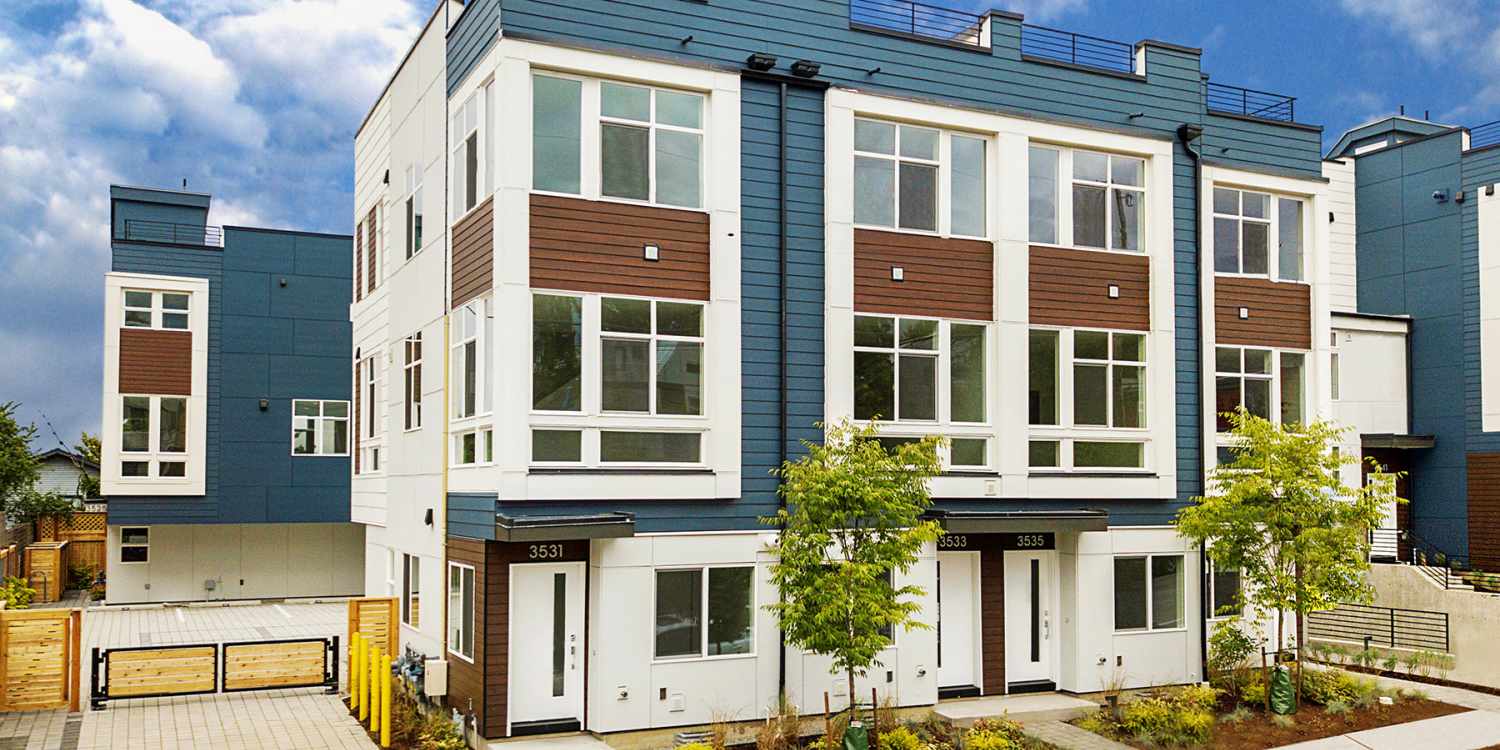
Site/Floor Plans
Select a Unit
1,732 SF Approx.
3 Bed + 1.75 Bath + Parking Space
1,392 SF Approx.
2 Bed + 1.75 Bath + Parking Space
1,400 SF Approx.
2 Bed + 1.75 Bath + Parking Space
1,399 SF Approx.
2 Bed + 1.75 Bath + Parking Space
1,391 SF Approx.
2 Bed + 1.75 Bath + Parking Space
1,477 SF Approx.
2 Bed + 1.75 Bath + Parking Space
1,486 SF Approx.
2 Bed + 1.75 Bath + Parking Space
1,741 SF Approx.
3 Bed + 2.25 Bath + Garage
1,741 SF Approx.
3 Bed + 2.25 Bath + Garage
1,476 SF Approx.
2 Bed + 1.75 Bath + Parking Space
1,476 SF Approx.
2 Bed + 1.75 Bath + Parking Space
1,391 SF Approx.
2 Bed + 1.75 Bath + Parking Space
1,390 SF Approx.
2 Bed + 1.75 Bath + Parking Space
1,391 SF Approx.
2 Bed + 1.75 Bath + Parking Space
1,478 SF Approx.
2 Bed + 1.75 Bath + Parking Space
Features
EXTERIOR HIGHLIGHTS

Modern architecture
Eco-conscious James Hardie® siding
Ply Gem Pro Series window package
Generously sized roof decks with BBQ gas stub - perfect for entertaining
INTERIOR HIGHLIGHTS

4 Star Built Green
Mini-split heating + cooling
Low VOC paint, formaldehyde-free millwork where possible, energy efficient lighting
Evoke flooring in oak or walnut
Carpeting with Anso® Eco Recyclable Nylon technology and R2X® Stain and Soil Repellant as well as bromine free pads in bedrooms + hallways
Walk-in closet in most master bedrooms
Solid core interior doors
Stackable washer and dryer
Centrally located data outlets for better WiFi connectivity
KITCHEN

Slab quartz kitchen countertops with single bowl, stainless undermount sink
Bosch gourmet appliance suite
Polished chrome faucet and fixtures
Sleek, European-inspired cabinetry with Blum soft-close technology
Under cabinet lighting + under sink cabinet with pullout utility drawer
USB port for connectivity
SPA BATHS

Slab quartz countertops and backsplash with undermount sink in master bath
Porcelain tile shower surrounds in master bath with tiled, mud set pan
Porcelain tile flooring
Sleek, European-inspired cabinetry with soft-close technology
Polished chrome faucets and fixtures
Niagara Stealth 0.8 gpf toilets
Disclaimer: Features listed are for general information only. Final specifications, features, floorplans, colors and finishes may vary and/or change at any time without notice. Photos are not representative of actual product.
Neighborhood
Here are the top spots we think you'll love.
Wallingford is a vibrant, family-friendly neighborhood that’s located just north of Lake Union. Here, you’ll find a plethora of beautifully restored buildings and a nice mix of new establishments and those that have been in the area for decades. One of the most notable features of Wallingford is the iconic Gas Works Park, a 19-acre park that overlooks Lake Union. Not only does this park boast some incredible lake and Seattle views, but it’s the perfect spot for picnics, kite flying, and much more.
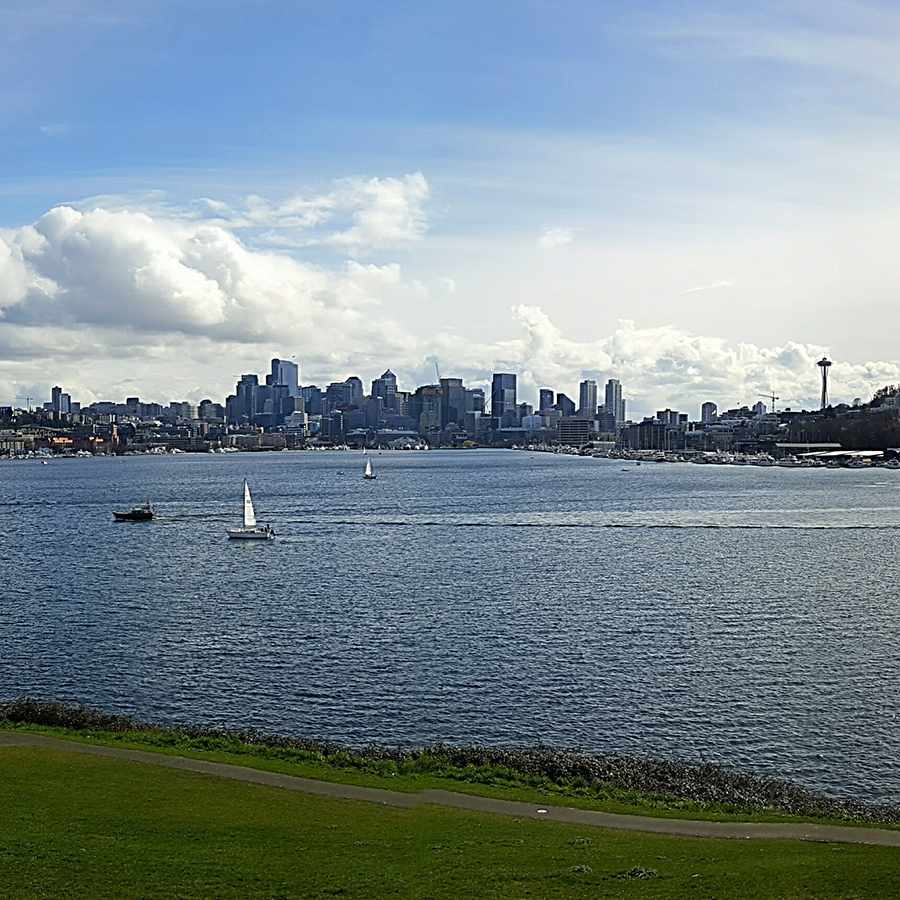
Cantinetta
Chic Tuscan-Italian spot serving dishes made with handmade pastas & locally sourced ingredients.
Westward
Mediterranean fare with seafood slant served in nautical-style digs with patio views over the lake.
Varsity Inn Restaurant
Bright daytime spot serving diner grub, including eggs, burgers & deli sandwiches.
Acadia
Cute counter-serve spot offering Southern-inspired bowls, sandwiches & breakfast wraps.
RoRo BBQ
Smoked meats & other country cooking in a tiny roadhouse cafe with a country kitchen feel.
Palazzo
Cute coffee shop with a friendly staff that roasts its espresso on premises and also serves breakfast wraps, soup, and panini.
The Essential Baking Company
Bustling neighborhood fixture features organic breakfast & lunch fare, plus housemade bakery treats.
MiiR Flagship
Stylish, minimalist outpost featuring espresso drinks, craft brews & light fare, plus cyclist gear.
Stone Way Cafe
Cool, rustic cafe offering espresso drinks, creative bites & craft beer, plus regular live music.
Milstead & Co.
Art lines the walls of this rustic-chic coffeehouse that pours brews & sells bags of beans too.
Union Saloon
Vibrant neighborhood pub offering comforting, classic fare in a warm, wood-filled space.
Fremont Brewing Company
This kid- & dog-friendly beer hall with bench tables serves up seasonal ales & free pretzels.
Pacific Inn Pub
Microbrews & bar food offered in a compact diner with modest decor & a pool table.
36 Stone
Craft and classic cocktails, beers, wines, and an assortment of plated options served in a warm and welcoming atmosphere.
Bar Charlie
Small plates & craft cocktails served up in a bright space inspired by historic seaplanes.
Urban Surf
Bright retailer carrying surfing apparel & equipment, plus kiteboards, skateboards & paddleboards.
evo Seattle Store
Ski & snowboard store with an art gallery, music performances, a movie theater & restaurants.
Laughing Elephant
Bright shop packed full of unique greeting cards, gifts, books, and more.
Dusty Strings Music
Specialist in acoustic stringed instruments from guitars to harps plus repair services & lessons.
Show Pony
Fashion-forward designer women's clothing plus a curated selection of jewelry & other accessories.
Gas Works Park
Former site of an oil plant is now a 19-acre park with picnic facilities, play structures, a kite hill & dramatic city views.
High Dive
Well-known watering hole featuring a long bar & large stage where local bands perform.
Sea Monster Lounge
Popular Wallingford venue with live music seven nights a week, plus a full bar and food options.
Fremont Abbey Arts Center
Providing arts and cultural experiences that focus on the beauty of live music, visual art, storytelling, and contemporary dance.
Stone Soup Theatre
Cozy 60-seat neighborhood theater featuring professional productions & youth acting camps.
Bus Routes 31 & 32
Travels from Magnolia to Fremont to University District.
Bus Route 62
Travels from Sand Point to Green Lake to Downtown Seattle.
Bus Route 26
Express Route that Travels from Northgate transite Center to East Green Lake to Downtown Seattle.
Bus Route 44
Travels from Ballard to Wallingford to University of Washington Station.
Bus Route 5
Travels from Shoreline Community College to Greenwood to Downtown Seattle.
Bus Route 28
Express Route that Travels from Broadview/Carkeek Park to Downtown Seattle.
Bus Route 40
Travels from Northgate Transit Center to Fremont to Downtown Seattle.


