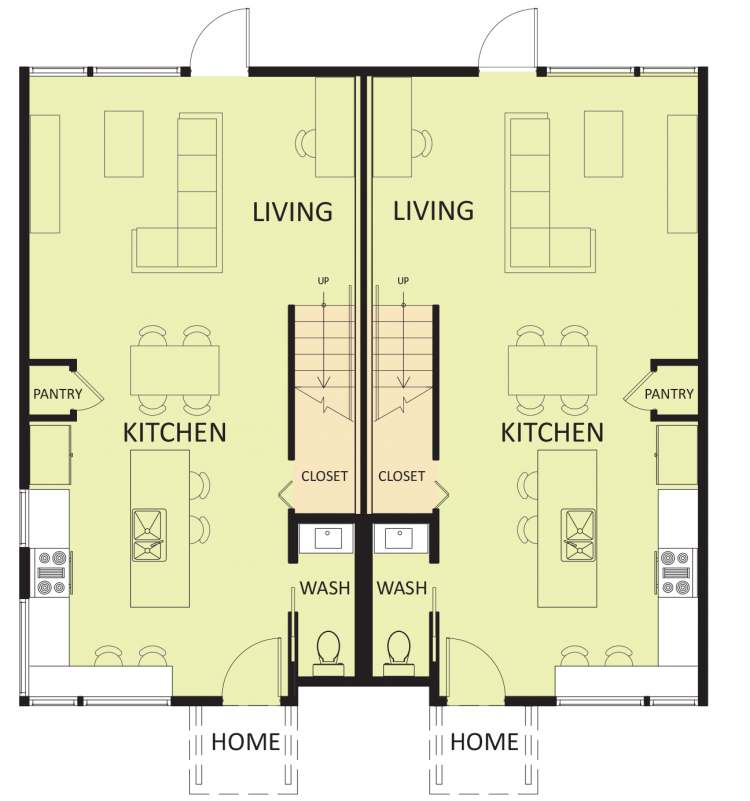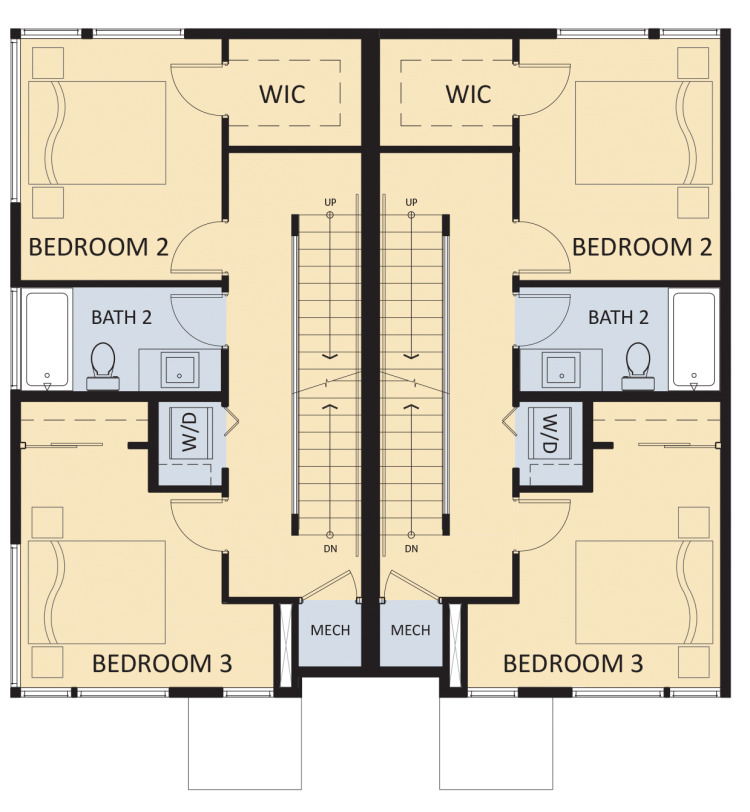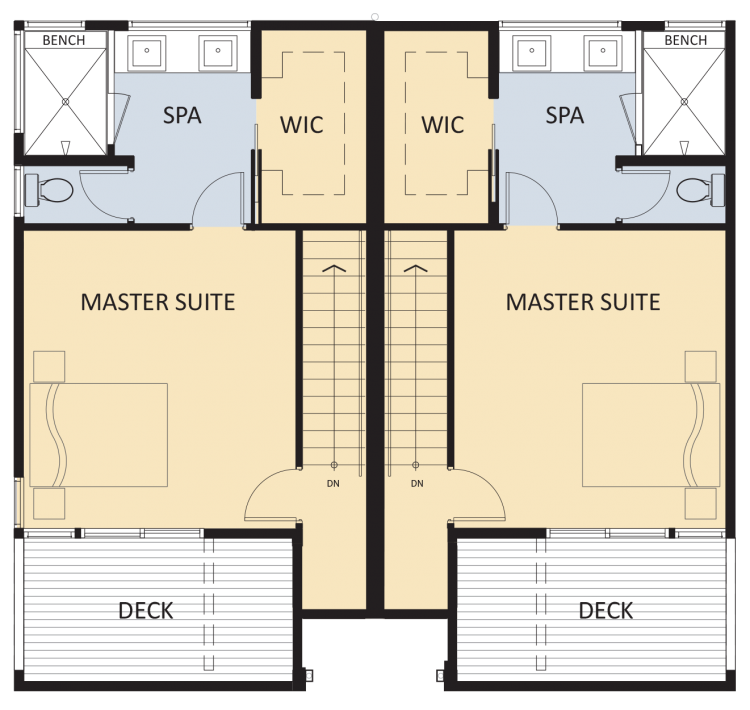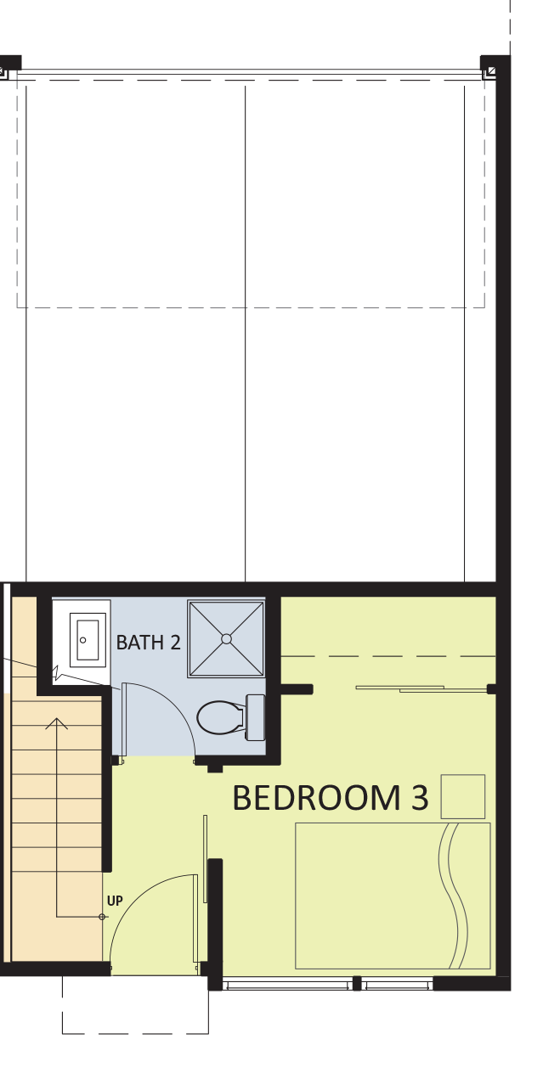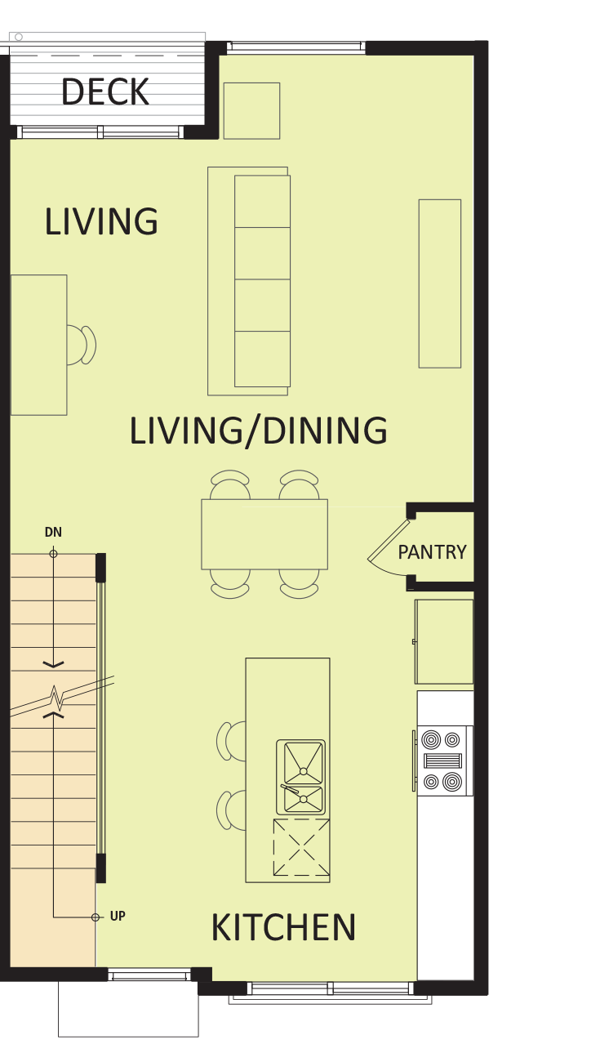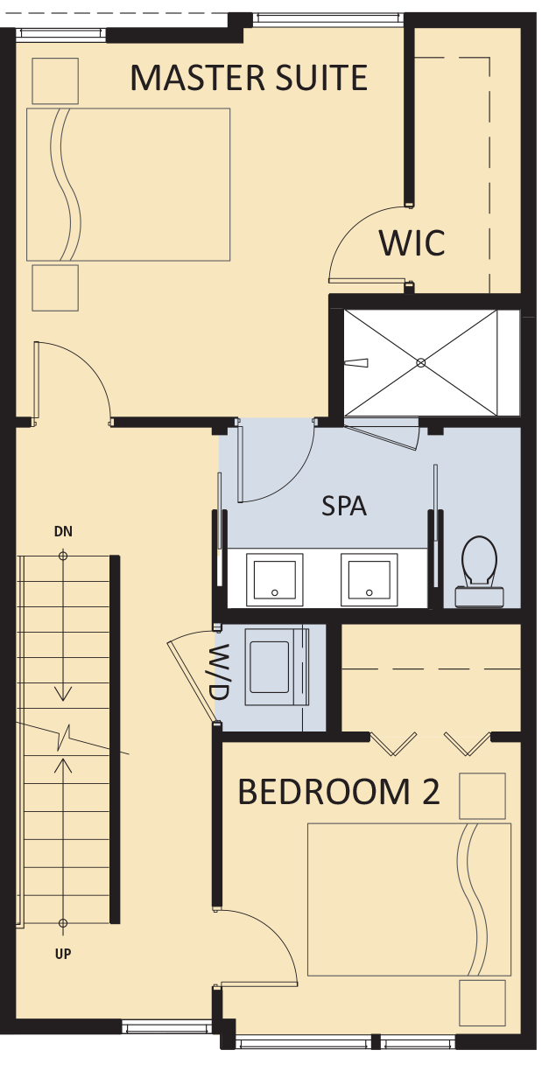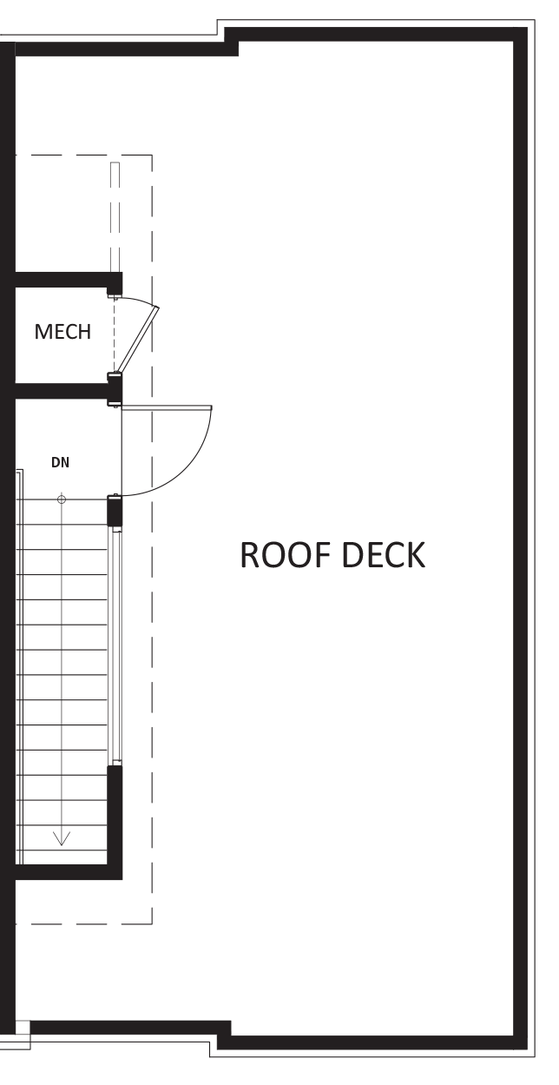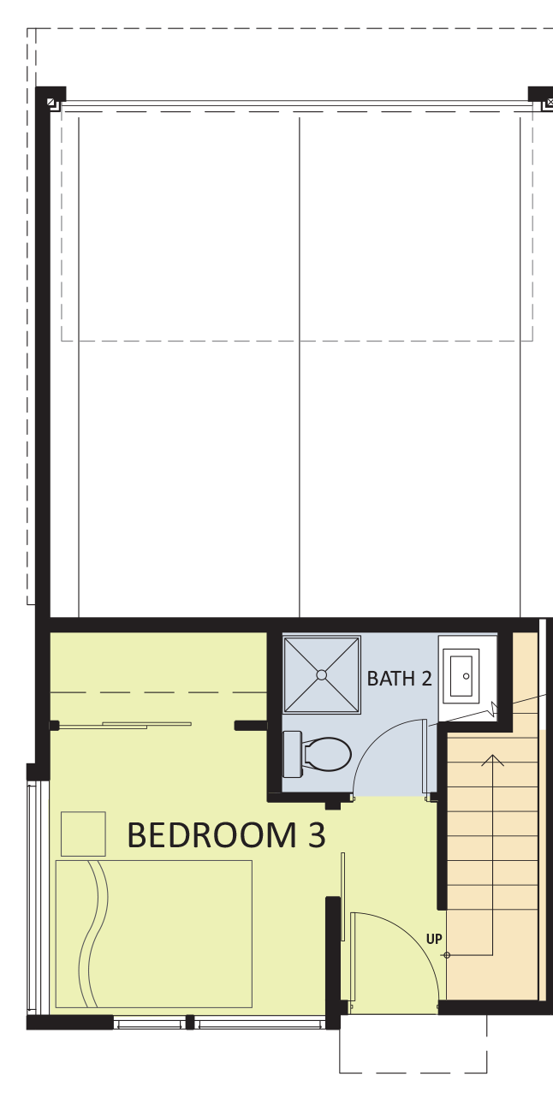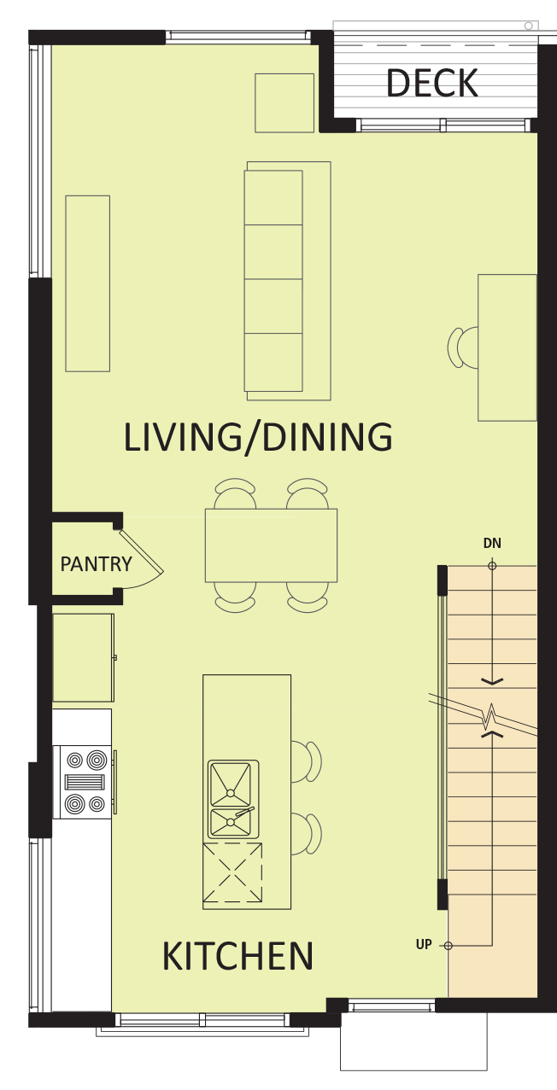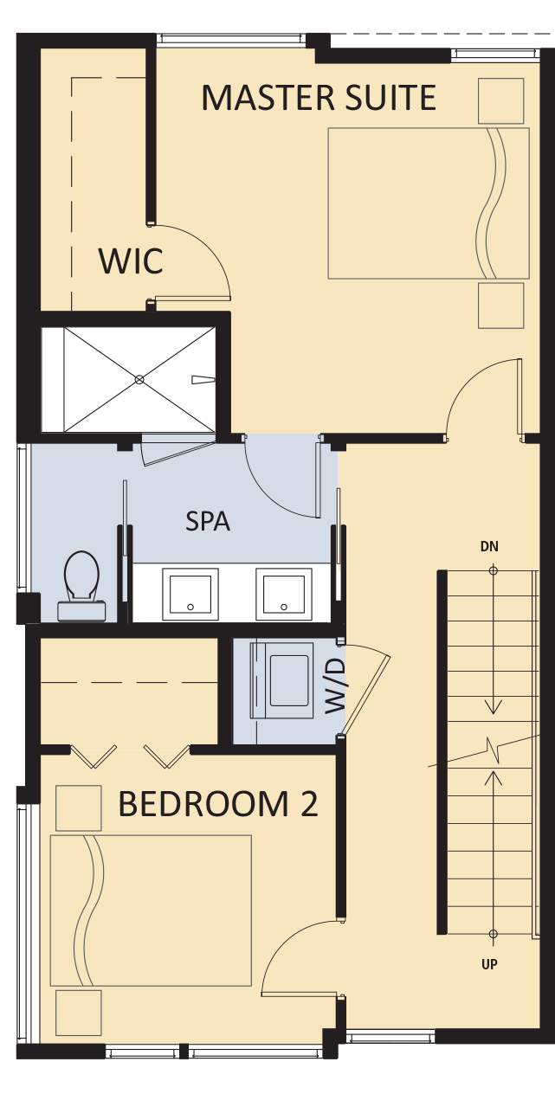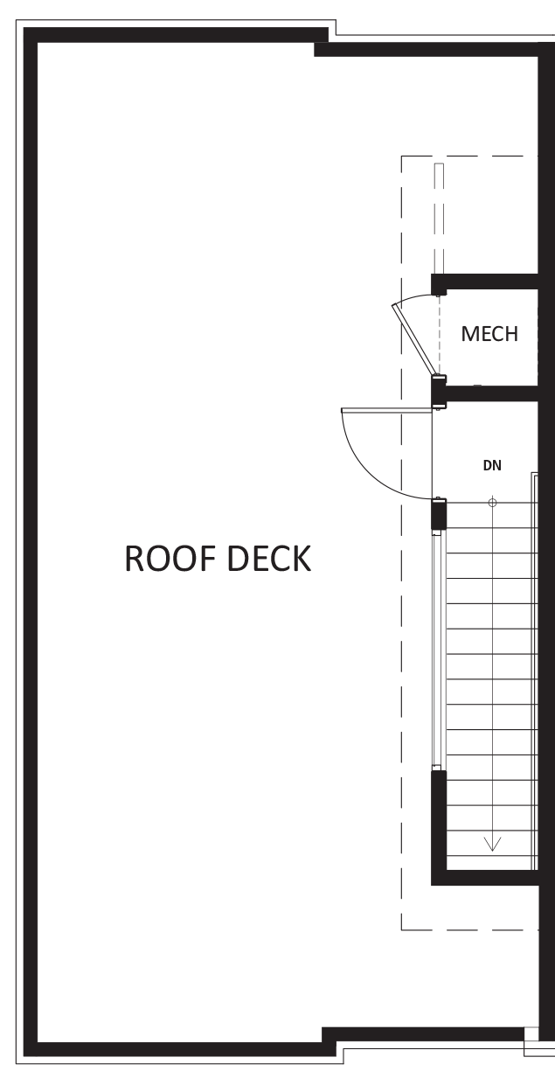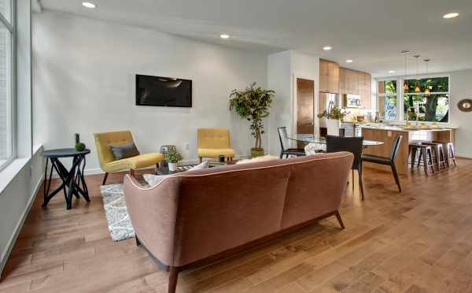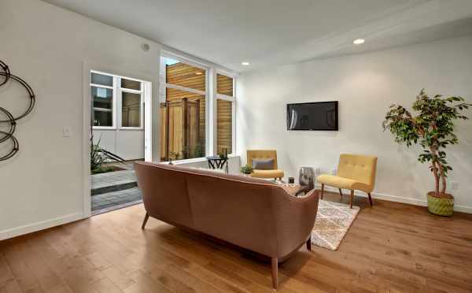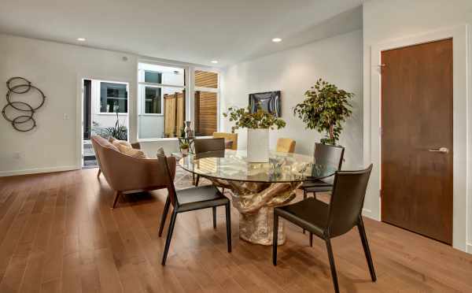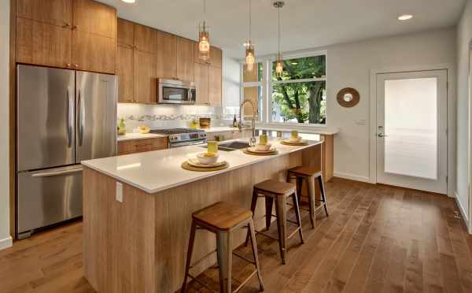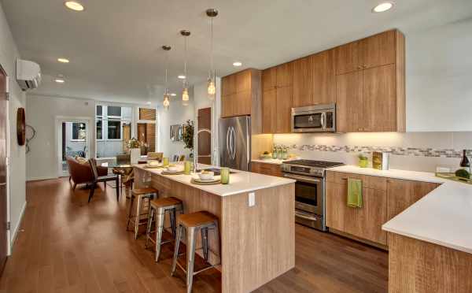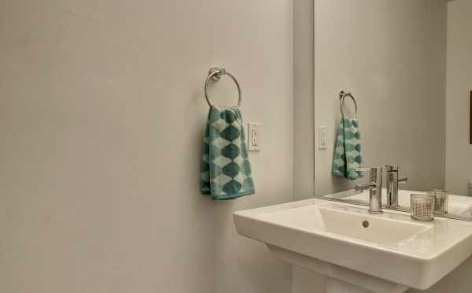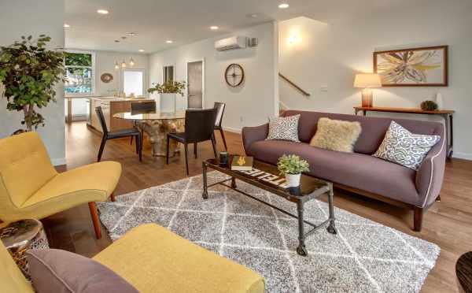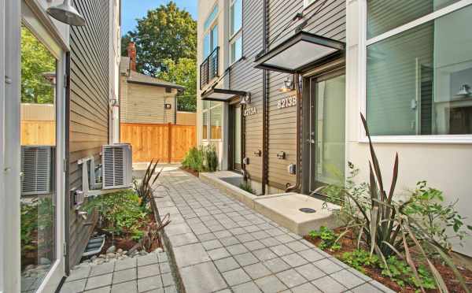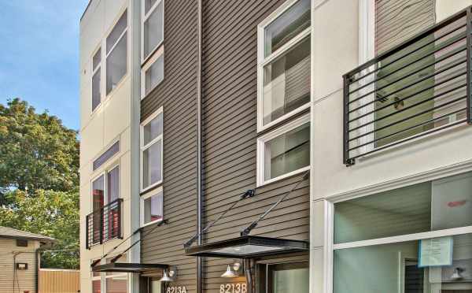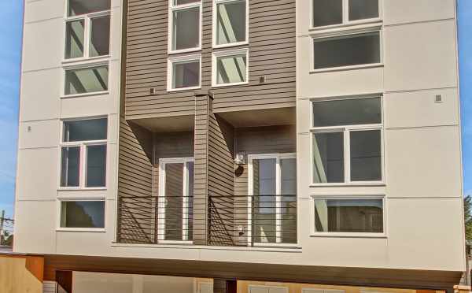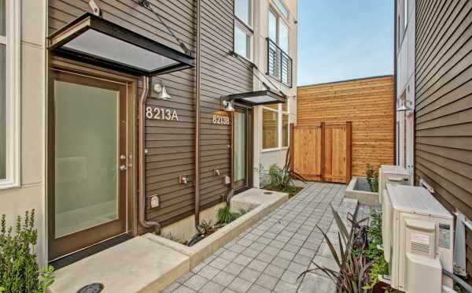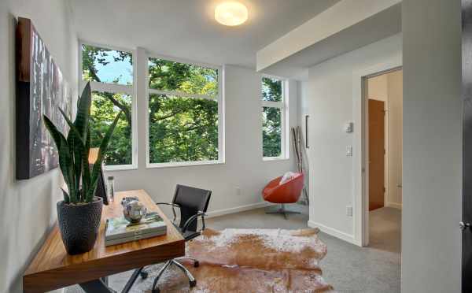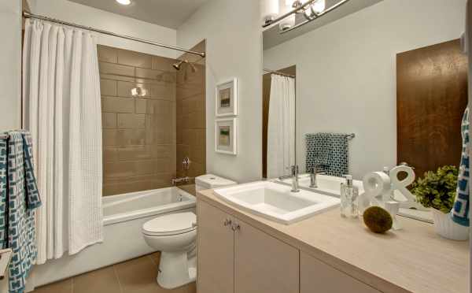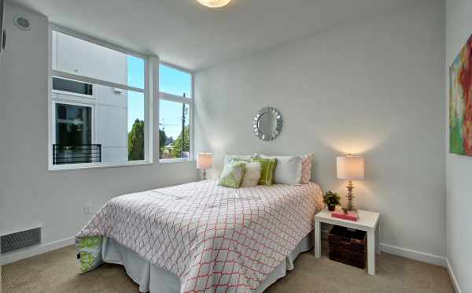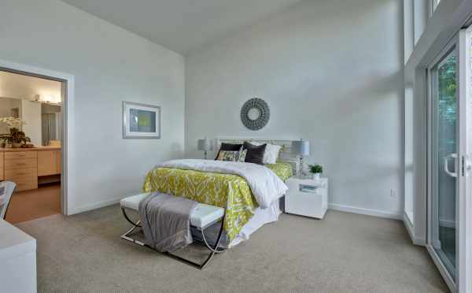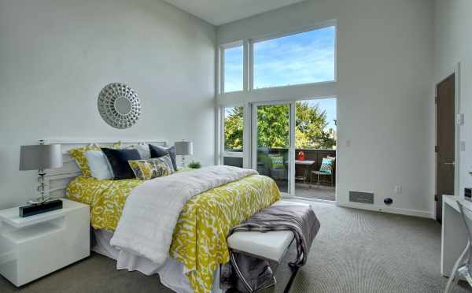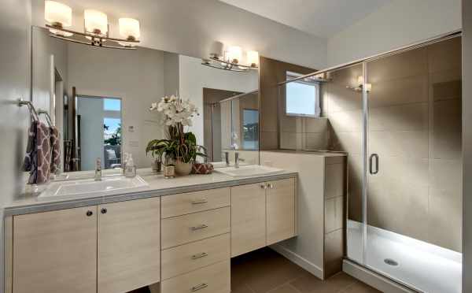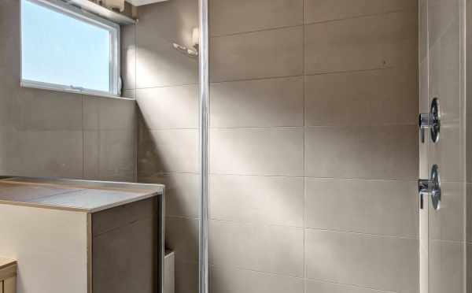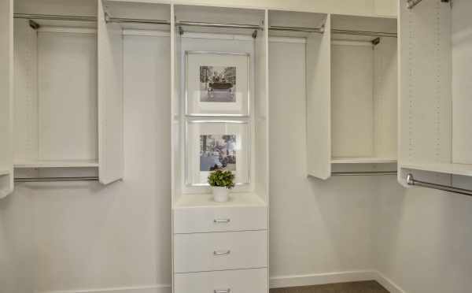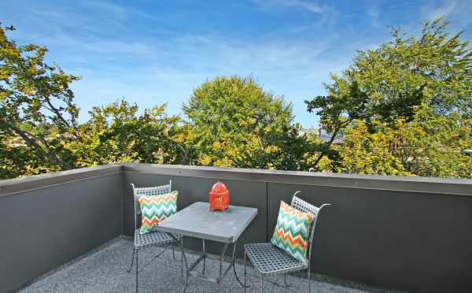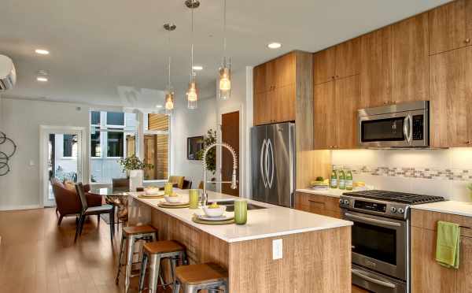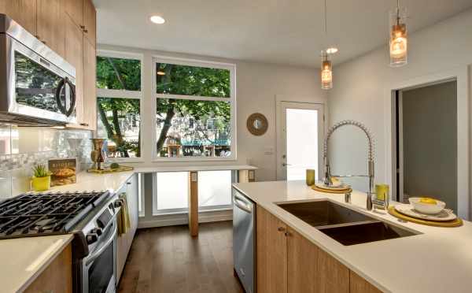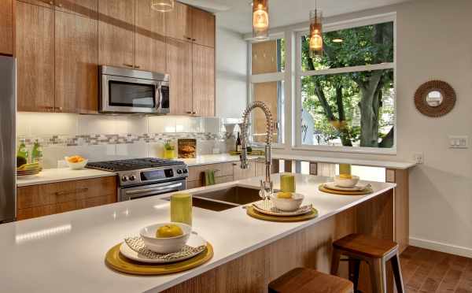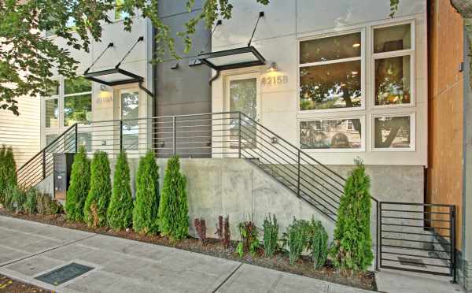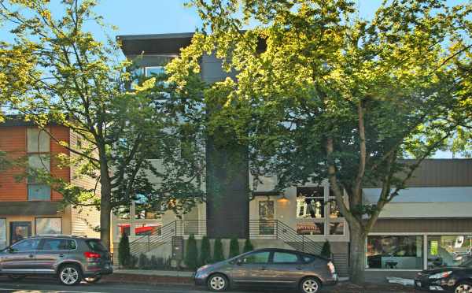3
1.5 - 2.5
1,570 - 1,615
- 4 Star Built Green
- Hardwoods on main floor
- European Style Cabinetry by Abodian
- Slab Quartz + Lavishly Tiled Bathrooms
- Entertaining Rooftop Deck
- 4 Urban Style Townhomes
- Starting in the Low $600Ks
- MLS # 820656
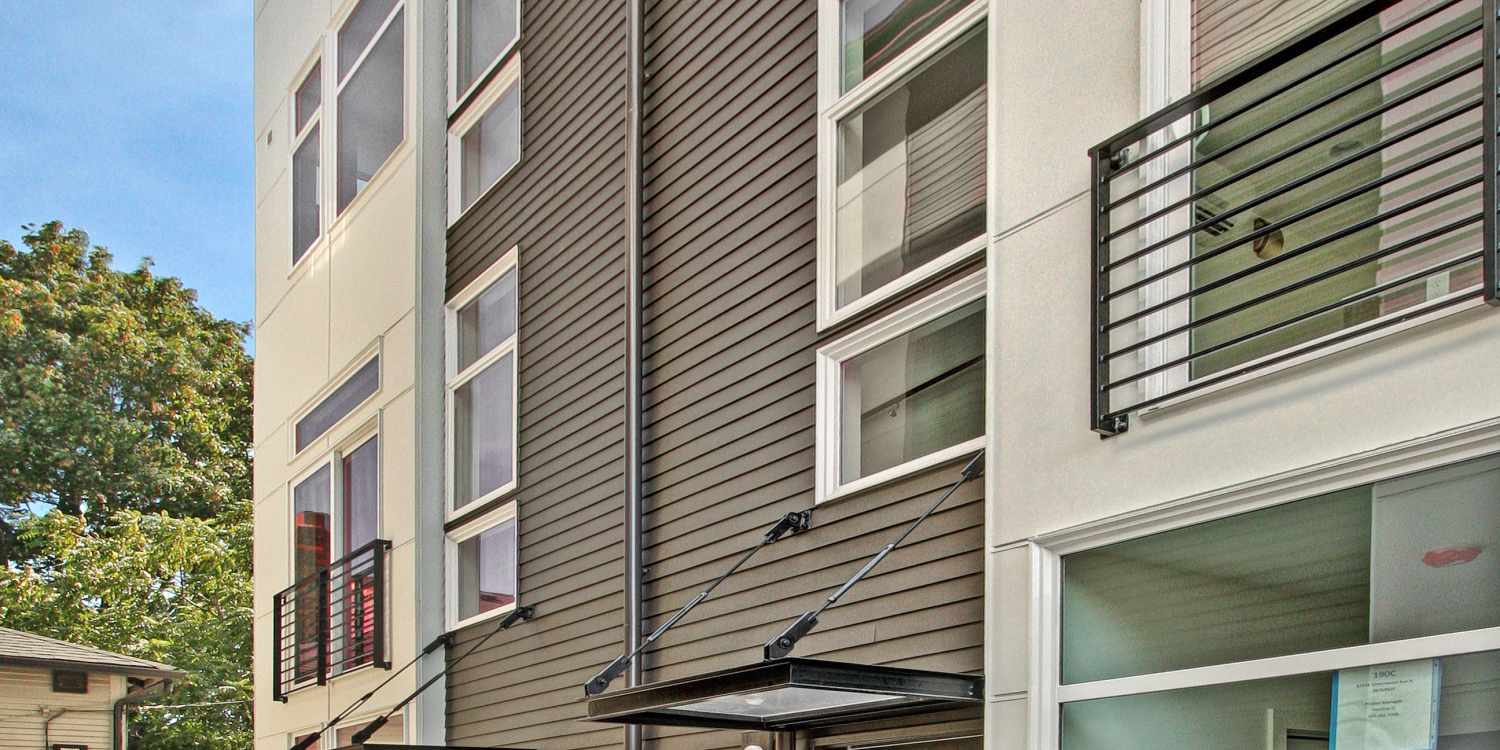
Site/Floor Plans
Select a Unit
Unit 190A
1,587 Approx Sq Ft
3 Beds + 2.25 Baths + 1 Car Garage Parking
Unit 190B
1,587 Approx Sq Ft
3 Beds + 2.25 Baths + 1 Car Garage Parking
PRINT/DOWNLOAD SITE MAP
Unit 190C
1,412 Approx Sq Ft
3 Beds + 2.25 Baths + 1 Car Garage Parking + Roof Deck
Unit 190D
1,412 Approx Sq Ft
3 Beds + 2.25 Baths + 1 Car Garage Parking + Roof Deck
Features

FIRST IMPRESSIONS

- Modern architecture, sophisticated style, centrally located Greenwood address – 97 Walk Score, 70 Bike Score!
- Durable, eco-conscious James Hardie® siding
- Spacious decks at Master Bedroom or Entertaining Roof Decks (plan specific)
- Prefinished hardwood flooring throughout main living areas
- Designer interiors

ECO INSPIRED LIVING

- 4 Star Built Green
- Low VOC paint
- WaterSense certified fixtures
- Niagara Stealth, WaterSense 0.8 gpf toilets
- Energy Star appliances
- Energy efficient lighting fixtures
- Blown-in insulation
- Mini-split heating/cooling for superior comfort and lower energy costs

GOURMET KITCHENS

- 2cm slab quartz countertops with hand laid, tile backsplash
- Locally made, European-inspired custom cabinetry by Abodian w/Blum hardware and soft-close technology
- Energy efficient, stainless steel gourmet appliance suite by KitchenAid

SPA INSPIRED BATHROOMS

- Lavishly tiled bathrooms
- Sleek, polished chrome fixtures
- Heated Master Bath floors

CONNECTIVITY

- Cat5e Wiring
Disclaimer: Features listed are for general information only. Final specifications, features, floorplans, colors and finishes may vary and/or change at any time without notice. Photos are not representative of actual product.



