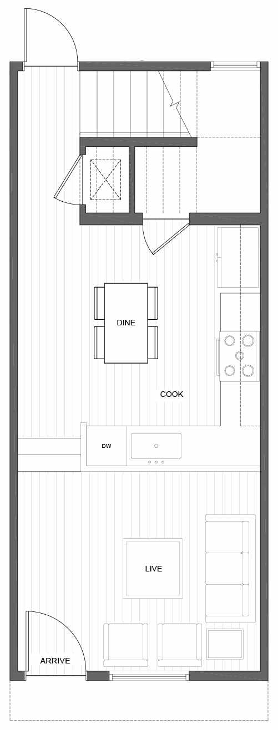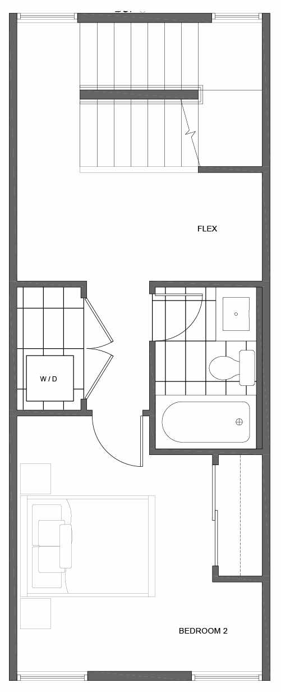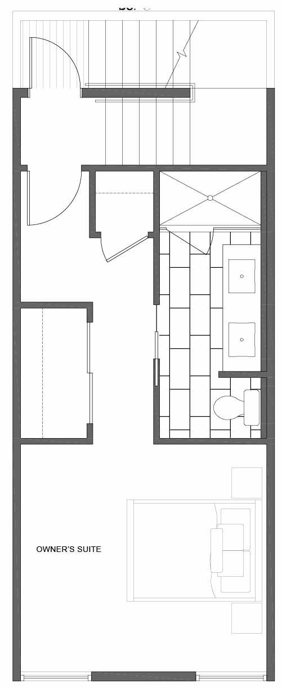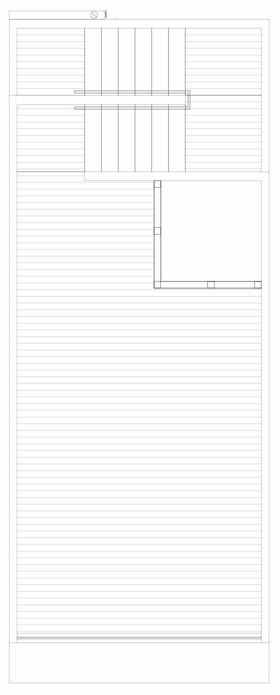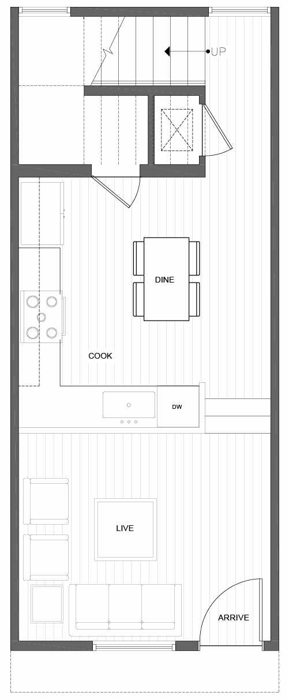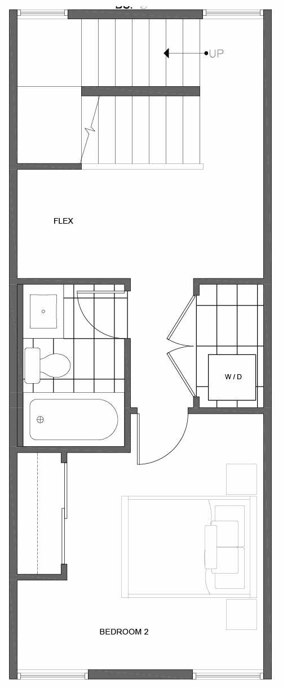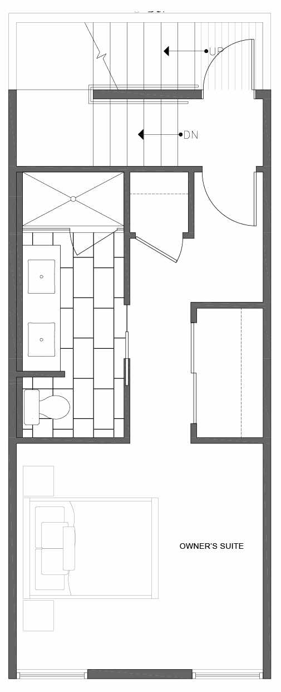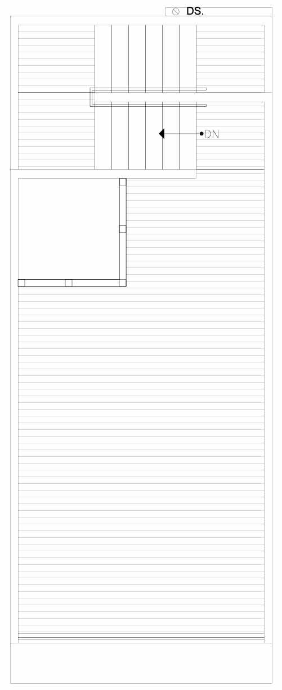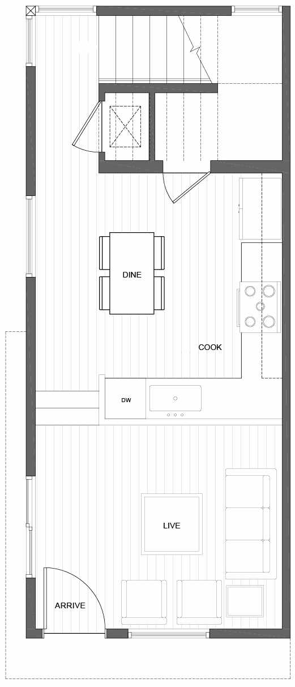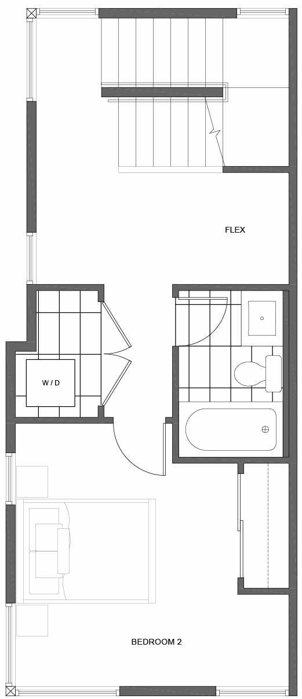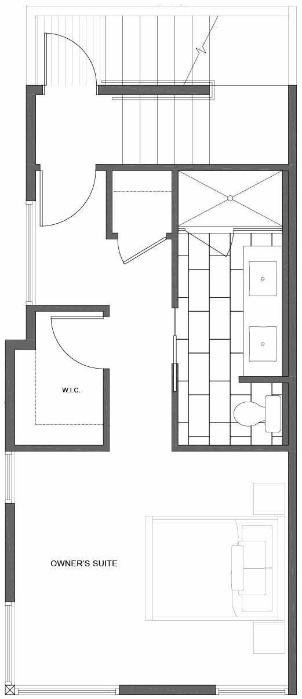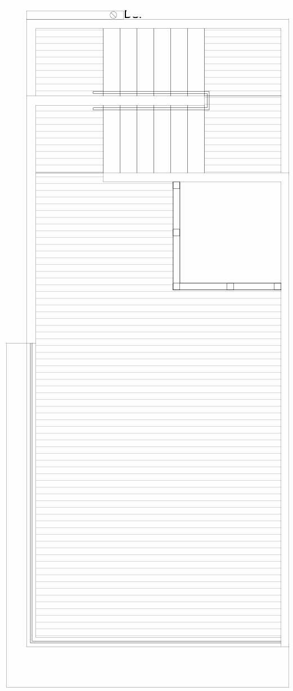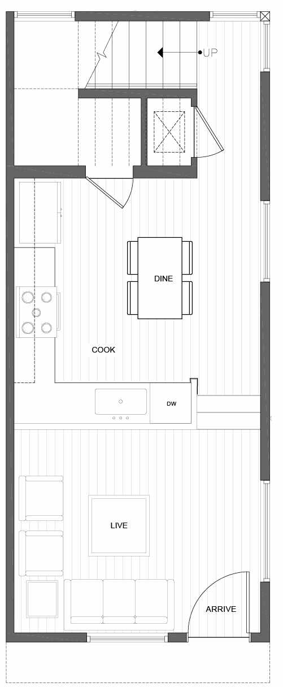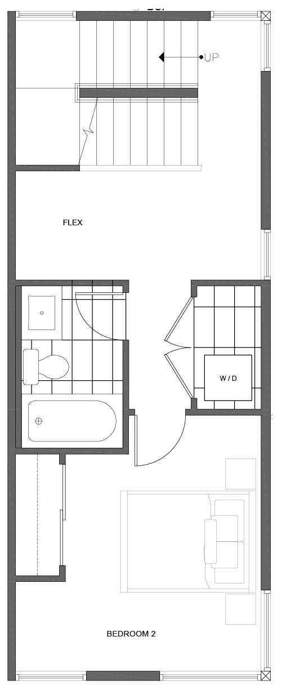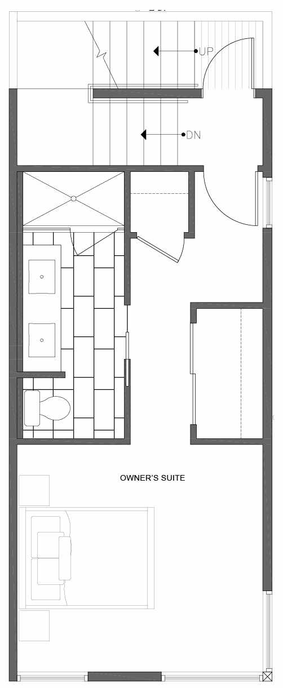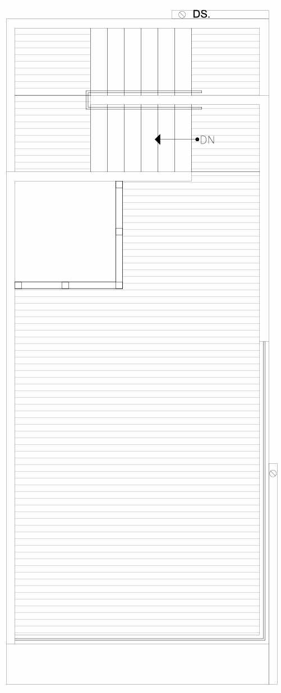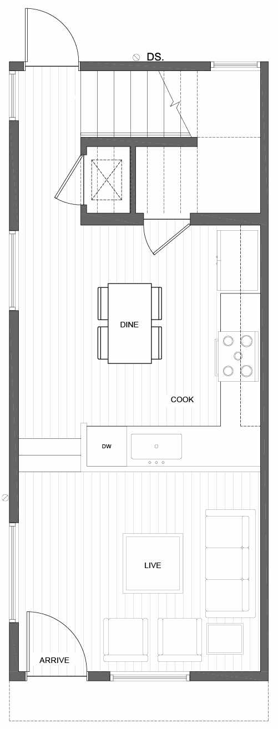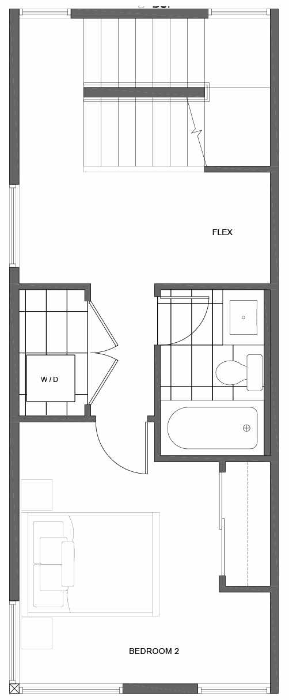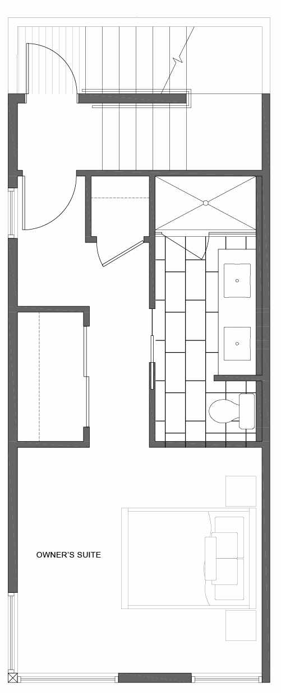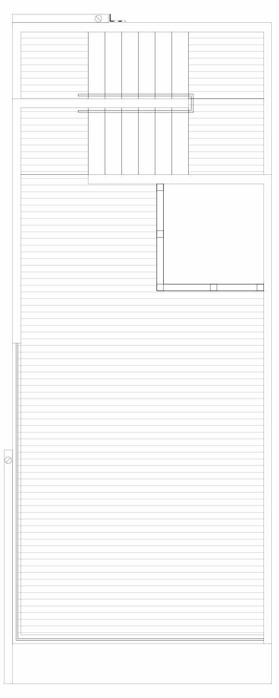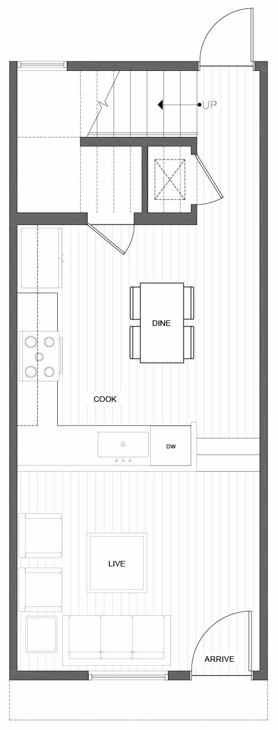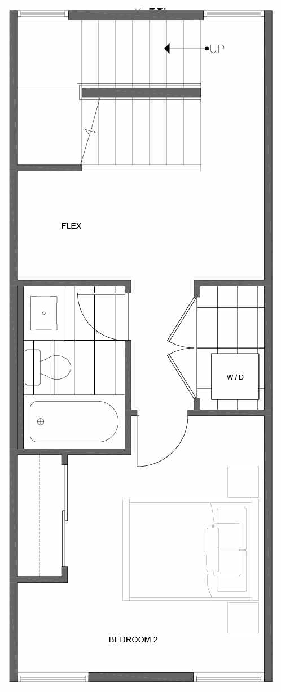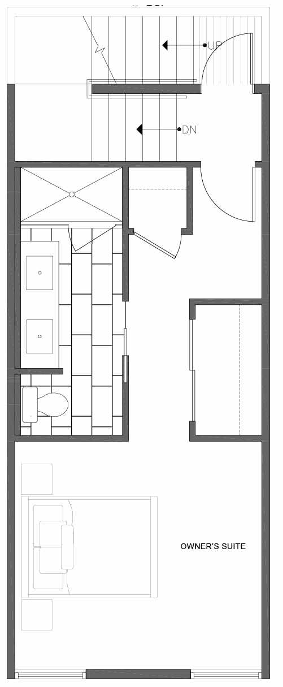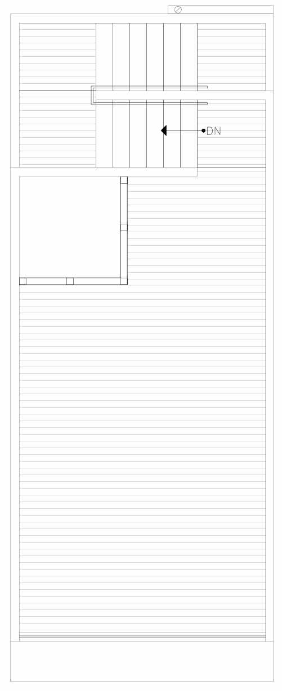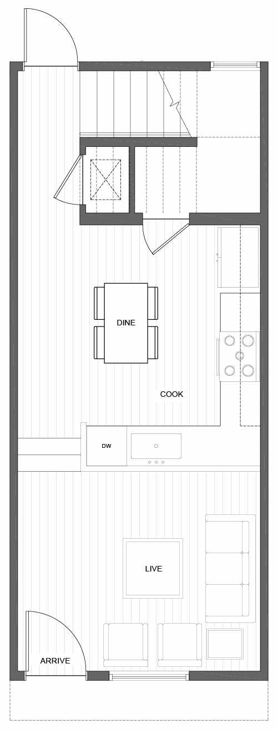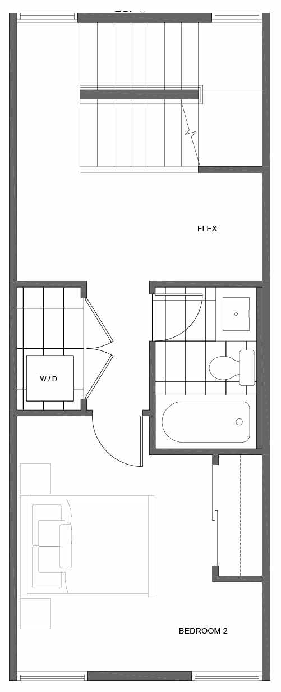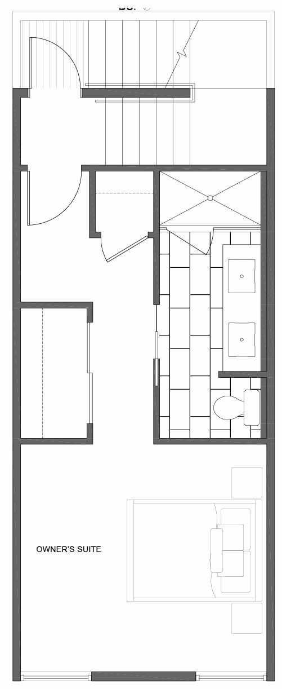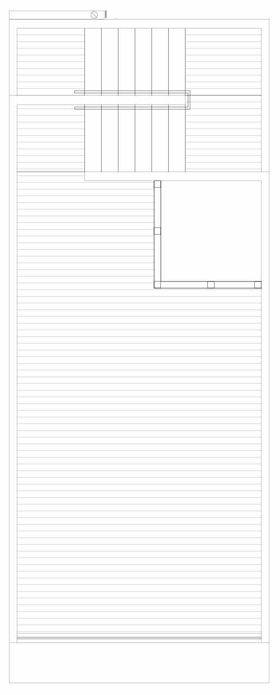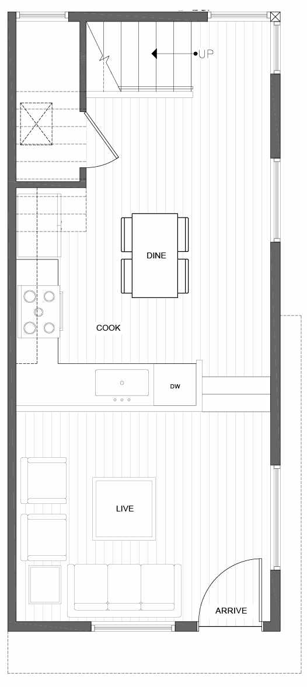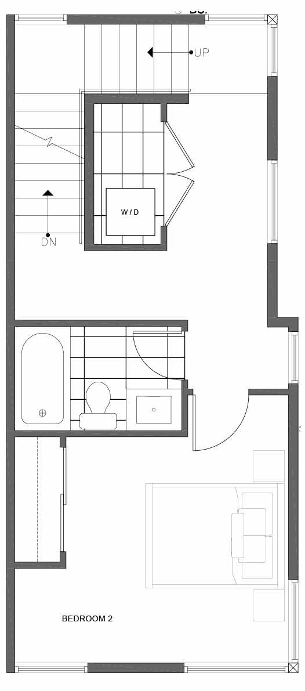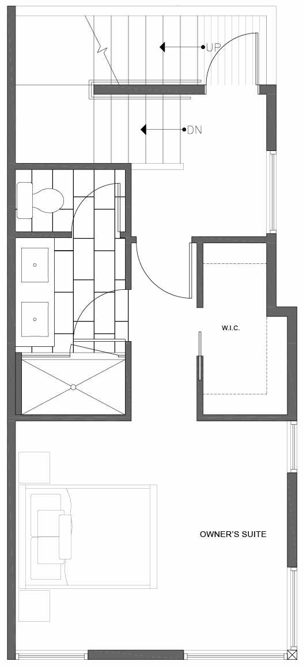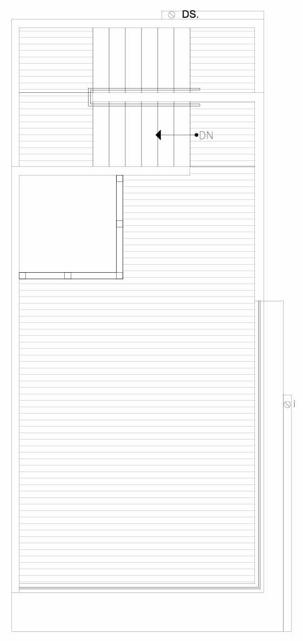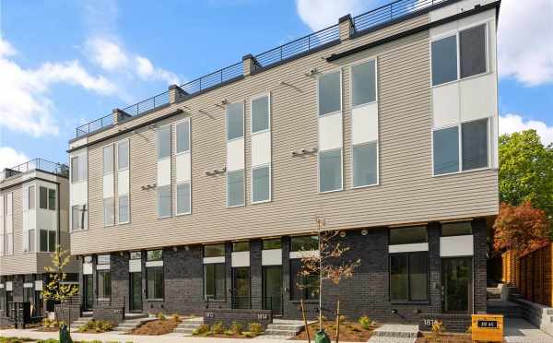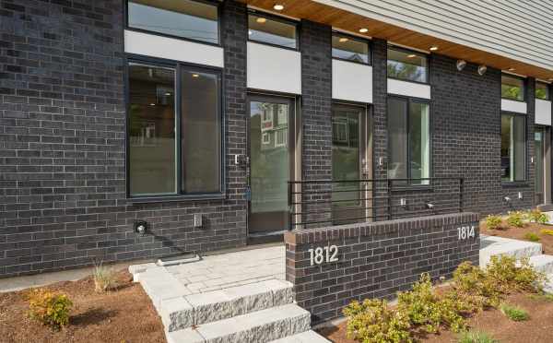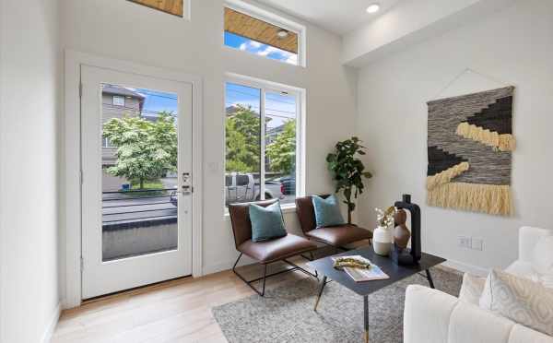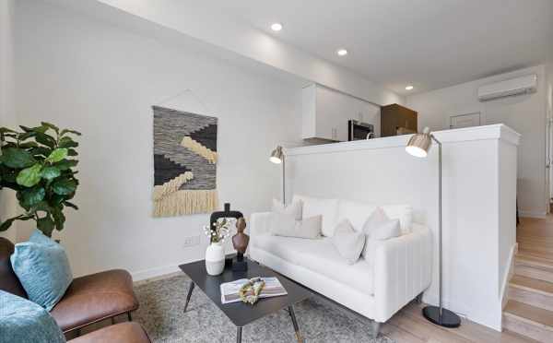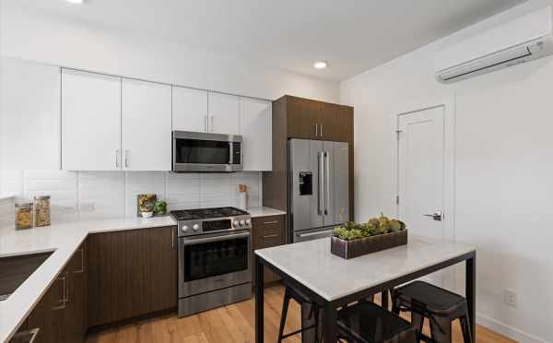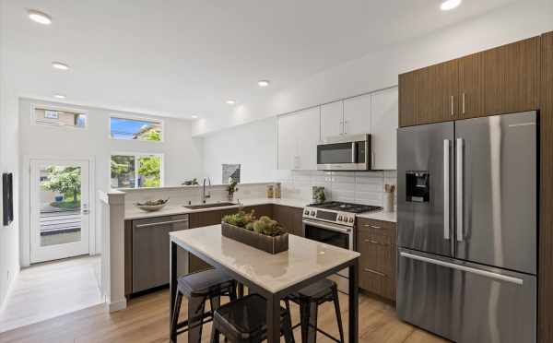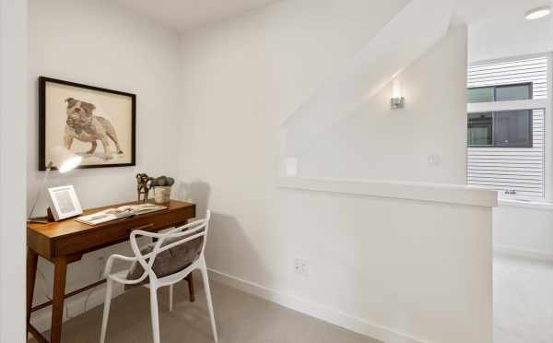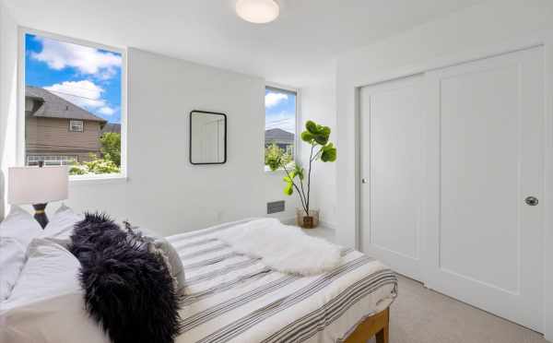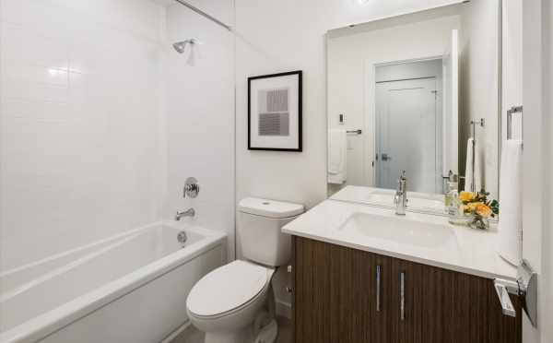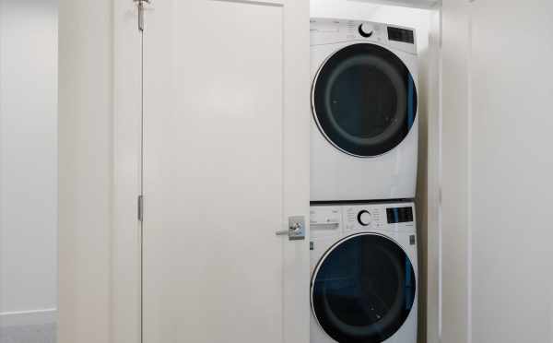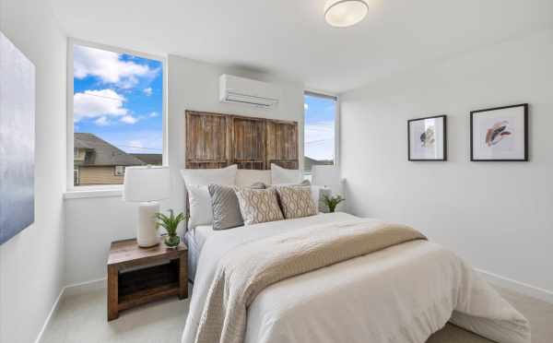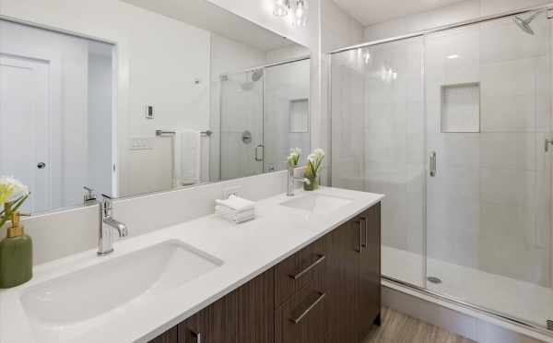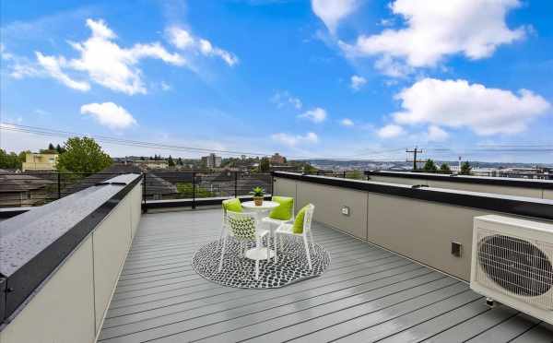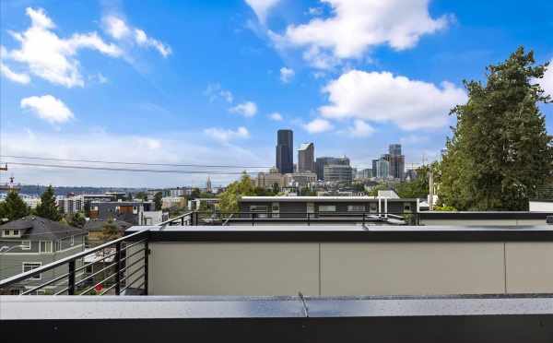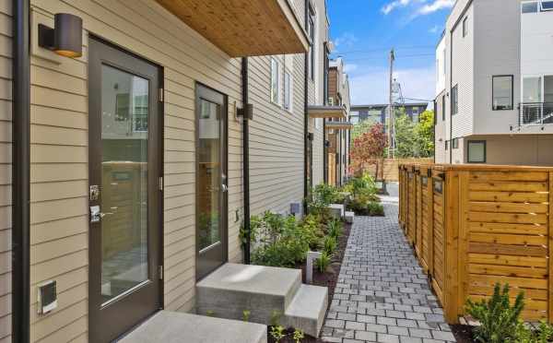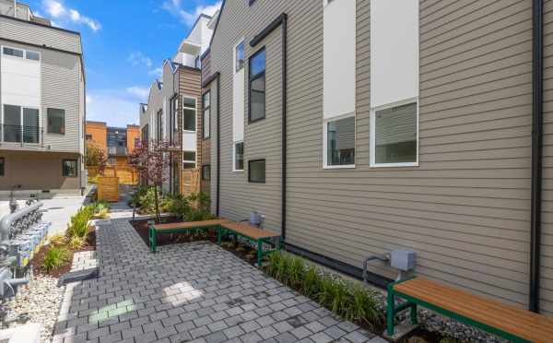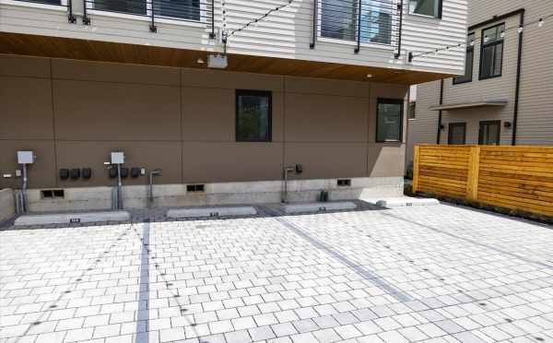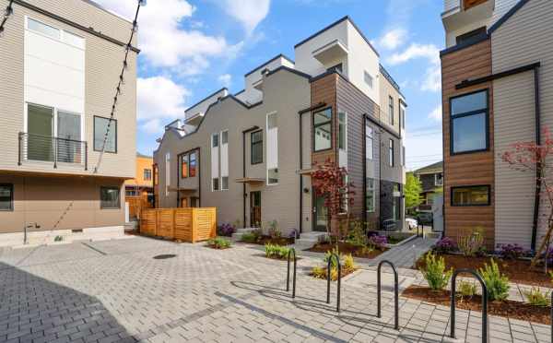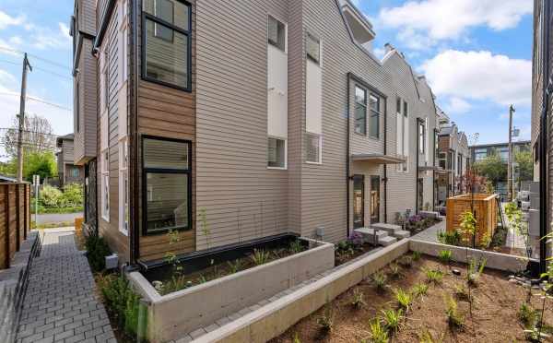- Wide Plank Flooring on the Main Floor
- Roof Decks with Low-Maintenance Composite Decking
- Bosch Stainless Steel Kitchen Appliances
- Smart Home Enabled, Ultra Large Capacity Stackable Washer and Dryer in Most Homes
- Parking for Every Home
- Community Bike Racks
- Constructed using AeroBarrier - an air sealing technology that finds and remove leaks
- 4 Star Built Green
Take a Look at the Other Homes in the Cabochon Community: Amber
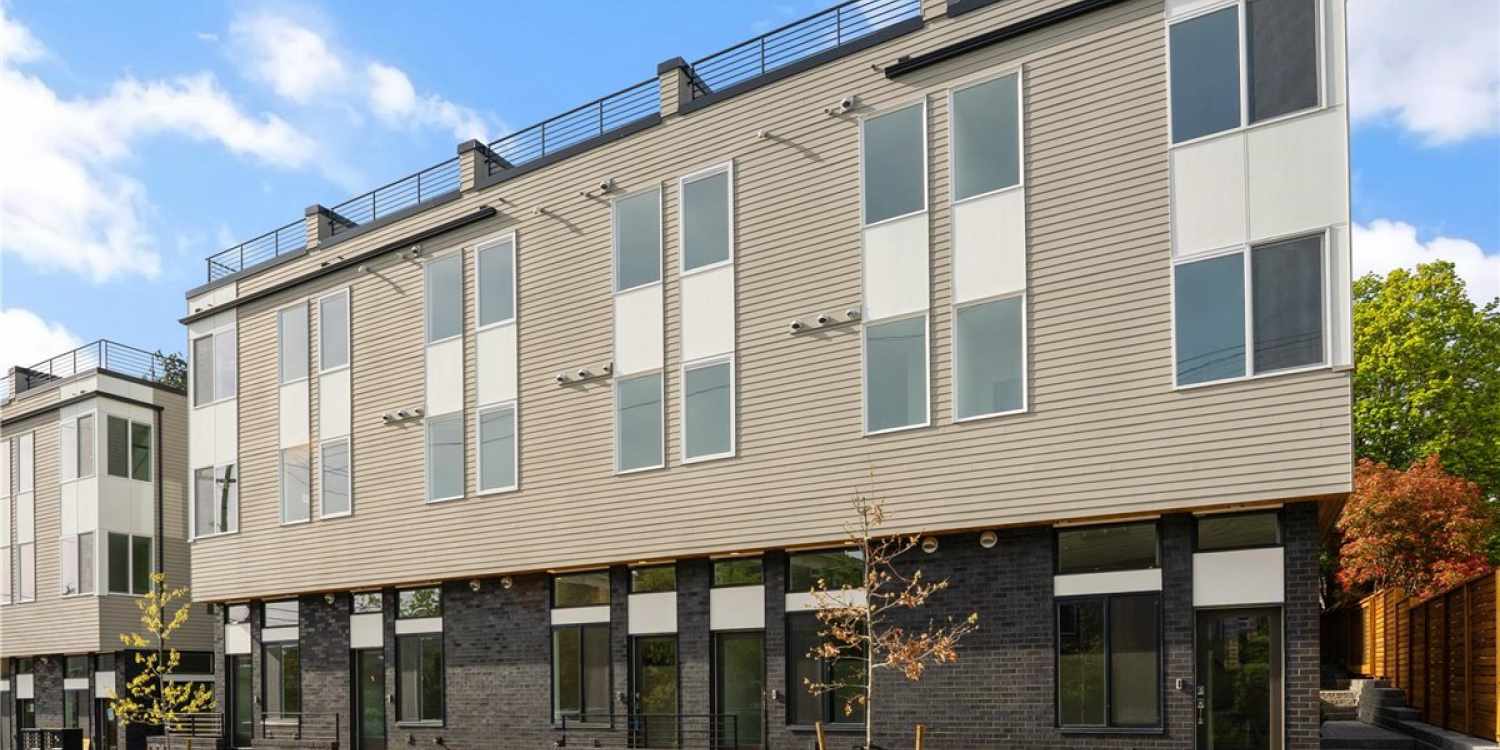
Site/Floor Plans
Select a Unit
1,212 SF Approx.
2 Bed + 1.75 Bath + Parking Space
1,212 SF Approx.
2 Bed + 1.75 Bath + Parking Space
1,246 SF Approx.
2 Bed + 1.75 Bath + Parking Space
1,212 SF Approx.
2 Bed + 1.75 Bath + Parking Space
1,212 SF Approx.
2 Bed + 1.75 Bath + Parking Space
1,212 SF Approx.
2 Bed + 1.75 Bath + Parking Space
1,212 SF Approx.
2 Bed + 1.75 Bath + Parking Space
1,187 SF Approx.
2 Bed + 1.75 Bath + Parking Space
Features
EXTERIOR HIGHLIGHTS

Constructed with AeroBarrier, an air sealing technology that finds and remove leaks, which results in greater energy efficiency and lower utility bills
Modern architecture
Eco-conscious James Hardie® siding
Ply Gem Pro Series window package
Generously sized roof decks with BBQ gas stub and low-maintenance composite decking
INTERIOR HIGHLIGHTS

4 Star Built Green
Mini-split heating + cooling
Low VOC paint, formaldehyde-free millwork where possible, energy efficient lighting
Wide plank Evoke flooring in oak
Carpeting with BCF Recyclable Nylon and R2X® Stain and Soil Repellant
Solid core interior doors
Smart home enabled, ultra-large capacity stackable washer and dryer in most homes
Centrally located data outlets for better WiFi connectivity
Tankless water heater
KITCHEN

Slab quartz kitchen countertops with single bowl, stainless undermount sink
Stainless steel gourmet appliance suite
Polished chrome faucet and fixtures
Sleek, European-inspired cabinetry with soft-close technology
Under cabinet lighting + under sink cabinet with pullout utility drawer
USB port for connectivity
SPA BATHS

Slab quartz countertops and backsplash with undermount sink in owner's suite bath
Porcelain tile shower surrounds in owner's suite bath with tiled, mud set pan
Porcelain tile flooring
Sleek, European-inspired cabinetry with soft-close technology
Polished chrome faucets and fixtures
Niagara Stealth 0.8 gpf toilets
Disclaimer: Features listed are for general information only. Final specifications, features, floorplans, colors and finishes may vary and/or change at any time without notice. Photos are not representative of actual product.
Neighborhood
Here are the top spots we think you'll love.
As its name implies, the Central District is centrally (and conveniently) located in the heart of Seattle, bordering Capitol Hill, First Hill, and Madison Valley. Residents of the Central District enjoy easy access to the highway as well as all a number of popular bars, restaurants, and shops in nearby neighborhoods. That’s not to say that the Central District is without its own food and shopping scene. In fact, it’s home to quite a few unique eateries, coffee shops, parks, and chic boutiques. It’s an inviting neighborhood with an interesting history (also once home to Jimi Hendrix) that’s regarded as one of the oldest residential neighborhoods in Seattle.
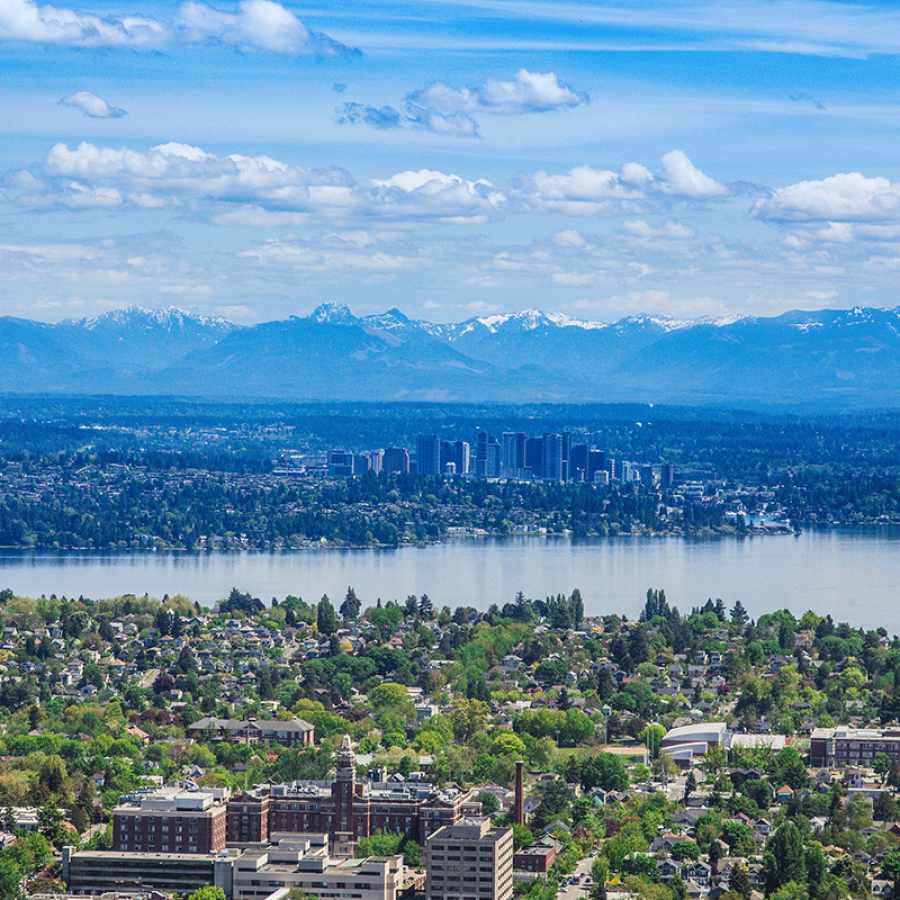
Soulful Dishes
Cozy and bright neighborhood restaurant serving a variety of comfort food including fried chicken and burgers as well as seafood and salads.
Cheeky Cafe
Quirky eatery serving ample portions of American comfort food incorporating Korean flavors.
L'Oursin
Bright, quaint space with sustainable seafood, natural wine & French-inspired dishes.
Taste of the Caribbean
This laid-back option doles out traditional Caribbean & Jamaican eats such as oxtail & jerk chicken.
Ba Bar
Upscale Vietnamese fare & innovative cocktails served until late in a stylish, industrial setting.
Good Neighbor Cafe
Cute neighborhood cafe serving a variety of espresso and specialty drinks as well as breakfast and brunch items.
Broadcast Coffee Roasters
Independent roaster featuring artisanal espresso drinks & light fare in a sun-lit, minimalist space.
Pruf Cafe and Bar
Charming coffee shop serving beer, wine & baked goods with gluten-free & vegan options.
Cherry Street Coffee House
Bright and inviting, this family owned coffee shop serves hot and iced espresso drinks as well as tea, juices, sandwiches, salads, and bowls.
Central Cafe and Juice Bar
Eco-conscious cafe offering espresso coffees, fresh pressed juice lattes, smoothies, and teas alongside pastries and deli items.
The Capercaillie
Rustic-chic space specializing in cask-aged ales & savory meat pies with soccer on the big screens.
Twilight Exit
Burgers & basic pub grub are made from scratch at a tiny dive with jukebox, pinball & cheap drinks.
Standard Brewing
This tasting room of a local microbrewery offers on-site pints & tasters plus growlers to go.
Chieftain Irish Pub & Restaurant
Bustling taproom for game-viewing & happy hours, plus familiar pub grub, in dark-wood-paneled digs.
Canon
Snug bar serving aged spirits, bespoke drinks, global bites & more in a retro, bottle-adorned space.
Scoop Marketplace
Zero waste grocery store where customers bring in their reusable containers to scoop as much or as little as they want from package-free food, home goods, and personal care products.
Franz Bakery
Long-running (since 1906) family-owned bakery offering a variety of bread, bagels & pastries.
Hosekibako: Japanese Resale Shop
Charming, volunteer-run thrift store that stocks a constantly updated selection of high quality, vintage Japanese items.
Central Co-op
Co-op grocery store for local, organic & sustainable foodstuffs plus a juice & coffee bar
The Elliott Bay Book Company
Full-service, multilevel bookstore with frequent author readings & events plus book clubs.
Langston Hughes Performing Arts Institute
Organization focused on African-American arts & culture offering performances, events & education.
Powell Barnett Park
Compact urban green space with a large play area that includes a wading pool & tricycle maze.
Central Cinema
Dine-in theater screening second-run films & serving beers, cocktails & comfort grub.
The Beery House
Cozy house with concerts to support indie musicians, both touring and local.
Chop Suey
Nightclub hosting hip-hop & alt-rock bands, among other styles, with red retro Chinese decor.
Bus Route 27
Travels from Colman Park to Downtown Seattle.
Bus Routes 3 & 4
Travels from Queen Anne Hill to Downtown Seattle to Madrona/Judkins Park.
Bus Route 48
Travels from Mt Baker Transit Center to University District (includes Night Owl).
Bus Route 8
Travels from Seattle Center to Capitol Hill to Mt Baker Transit Center.
First Hill Streetcar
Streetcar connecting the Link light rail, the Sounder Commuter Rail and Amtrak intercity rail, and Metro Transit buses.
Bus Route 60
Travels from Westwood Village to Beacon Hill to Broadway.
Bus Route 9
Travels from Rainier Beach to Columbia City to Broadway.
Bus Route 309
Travels from Kenmore Park and Ride to First Hill.
Bus Route 43
Travels from University District to Montlake to Capitol Hill to Downtown Seattle.
Bus Route 49
Travels from University District to Broadway to Downtown Seattle (includes Night Owl).
Amazon Hub Locker
Located in the Swedish Medical Center Cherry Hill Campus - open 24 hours a day, 7 days a week.
FedEx OnSite
Located in Walgreens - open 7 a.m. to 10 p.m., 7 days a week.
UPS Access Point
Located in King's Deli - open 7:30 a.m. - 8:30 p.m., Monday to Saturday.
Amazon Hub Locker
Located in Sami's Corner Market - open 1 p.m. to 8:30 p.m., 7 days a week.
UPS Store
Open 8 a.m. to 7 p.m., Monday to Friday, 9 a.m. to 7 p.m., Saturday, 12 p.m. to 5 p.m., Sunday.




