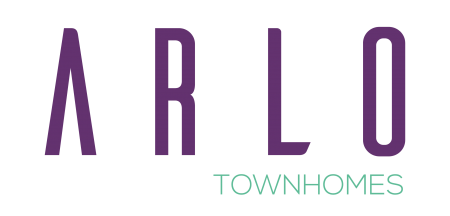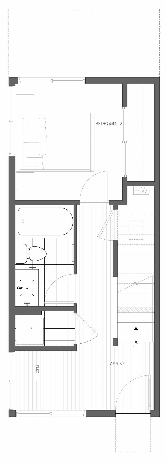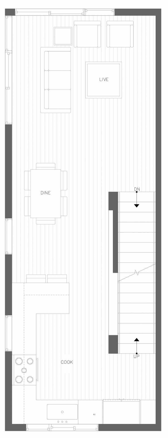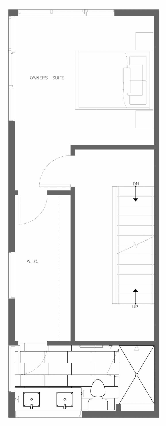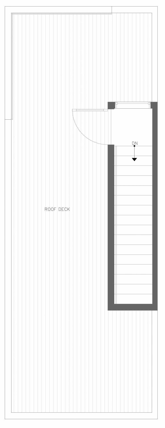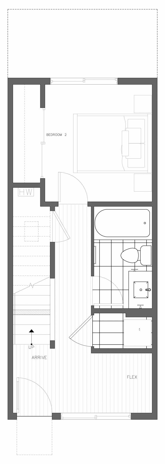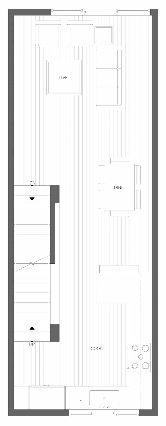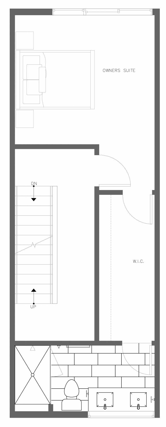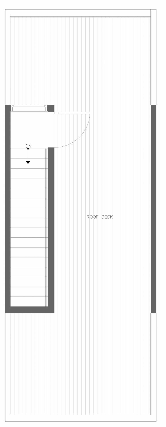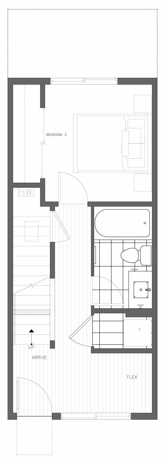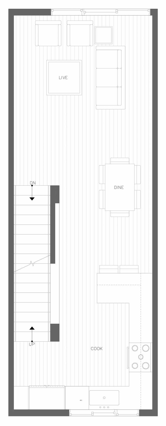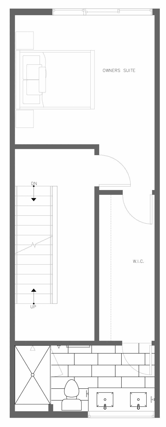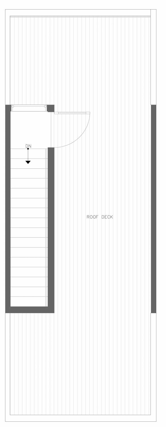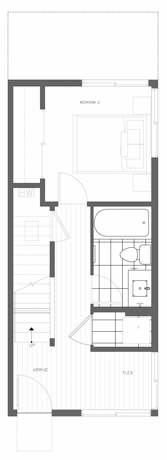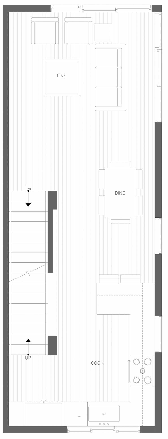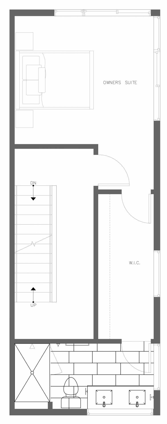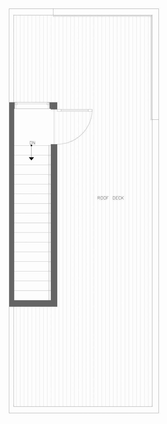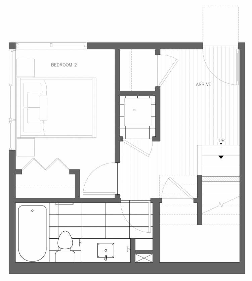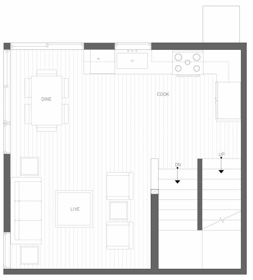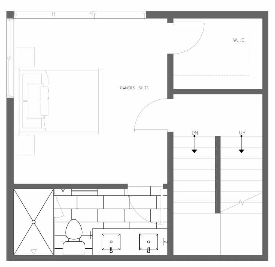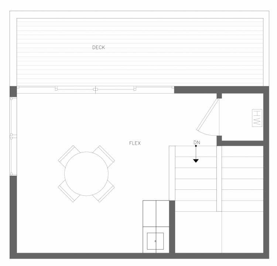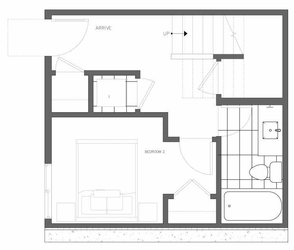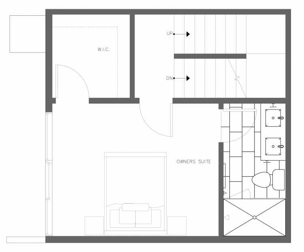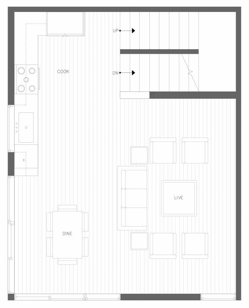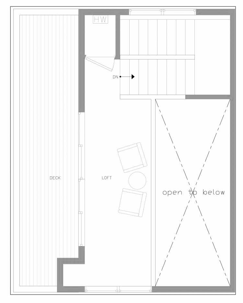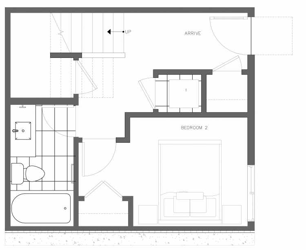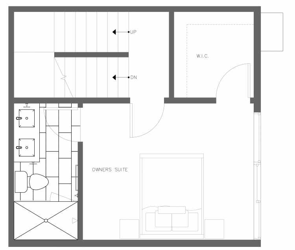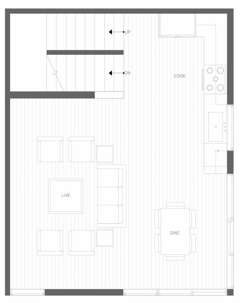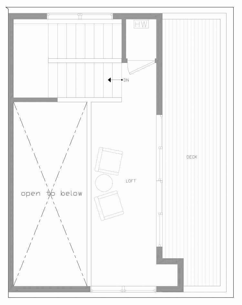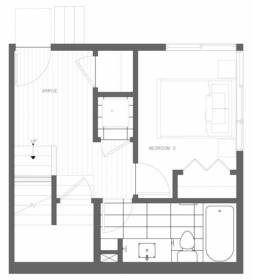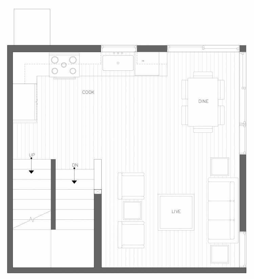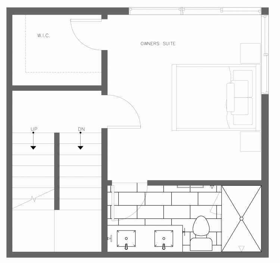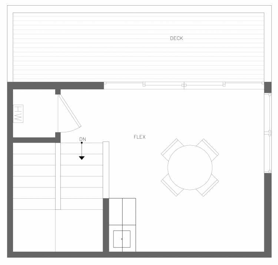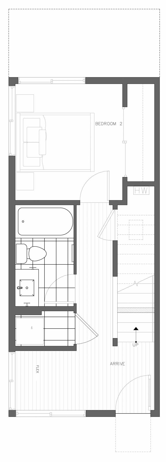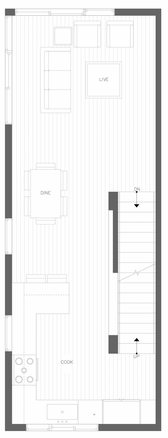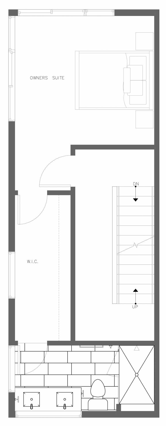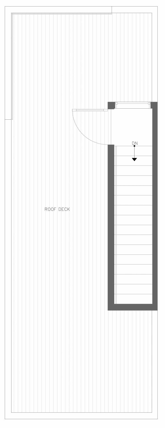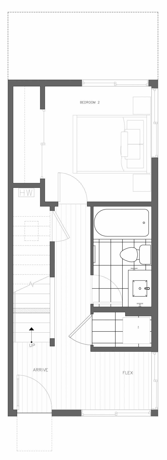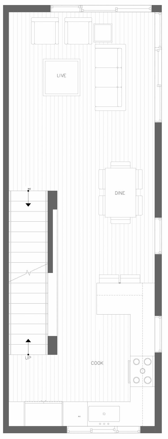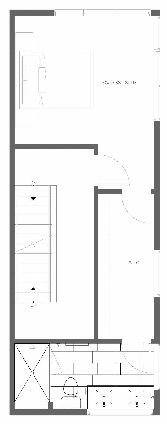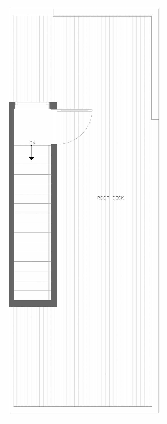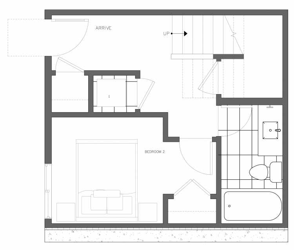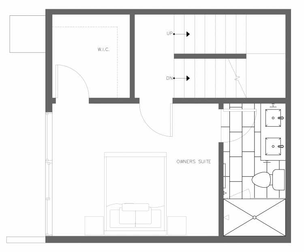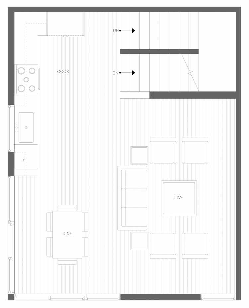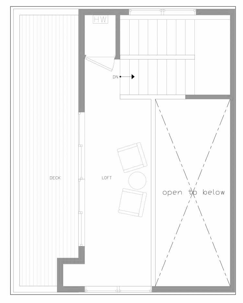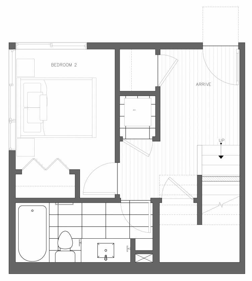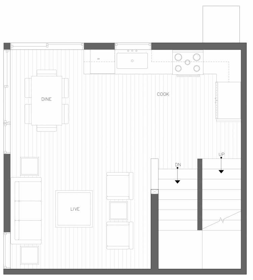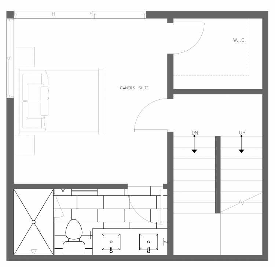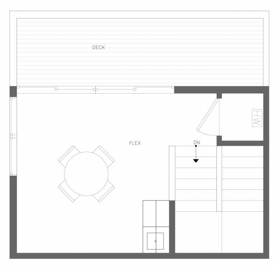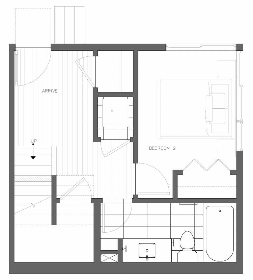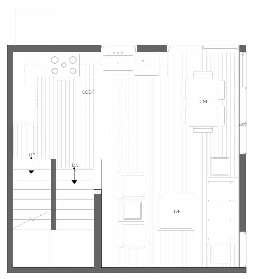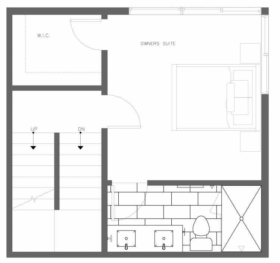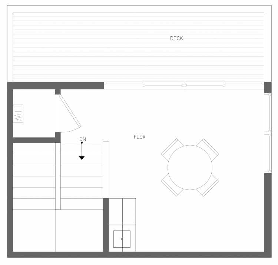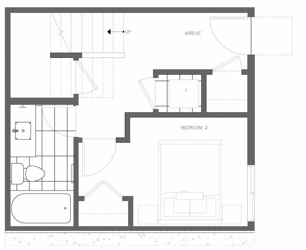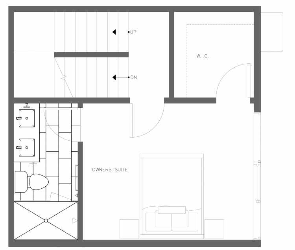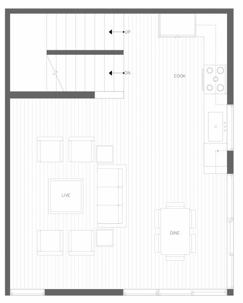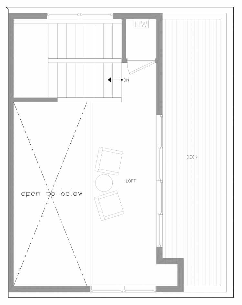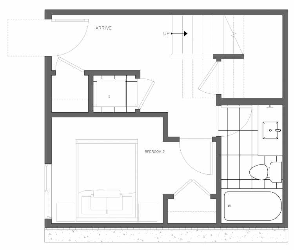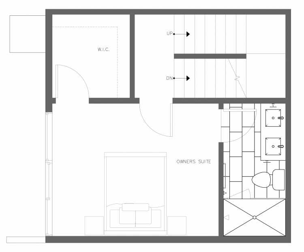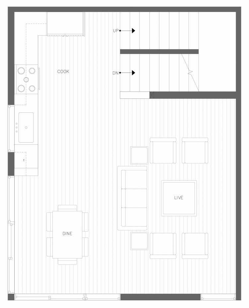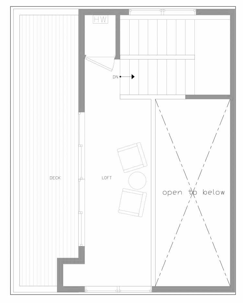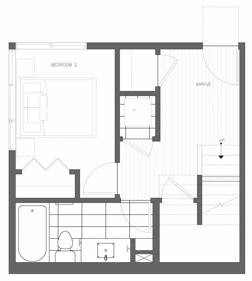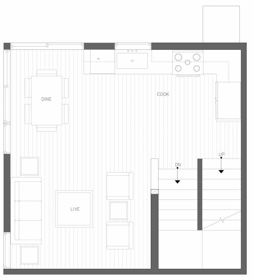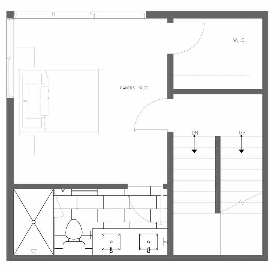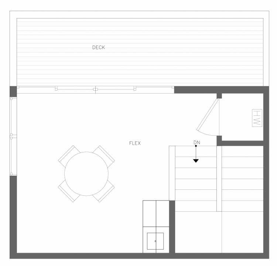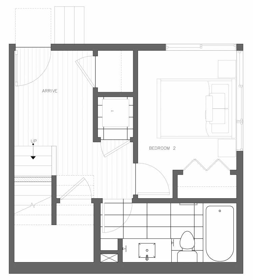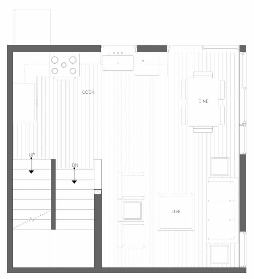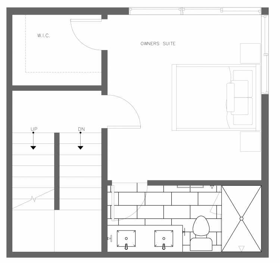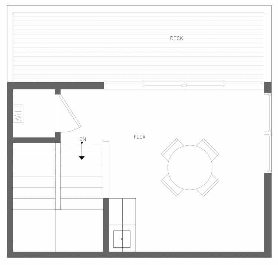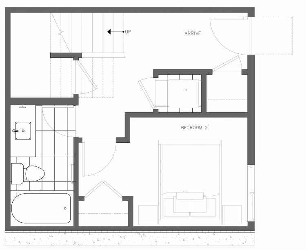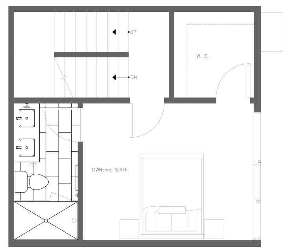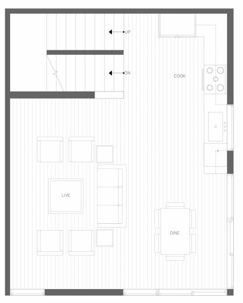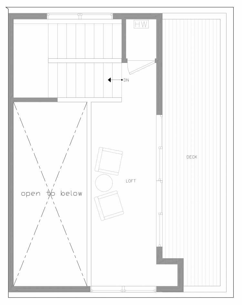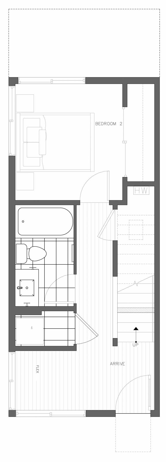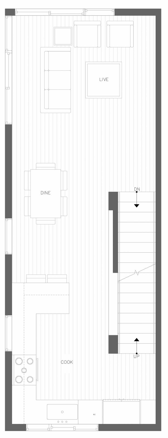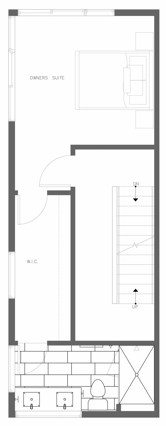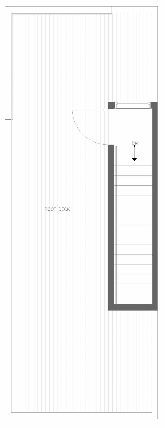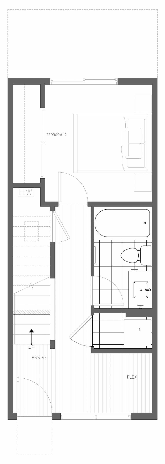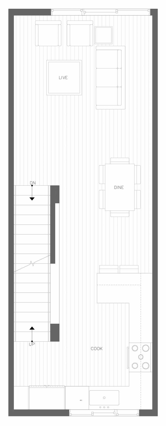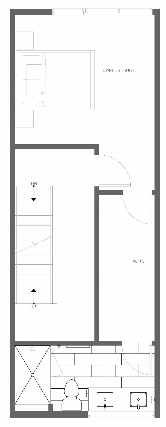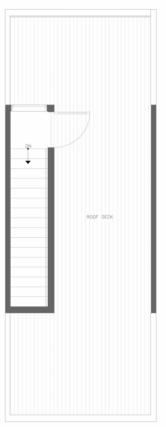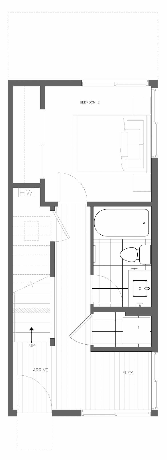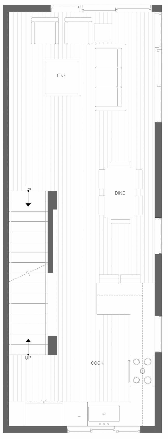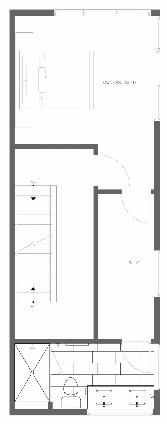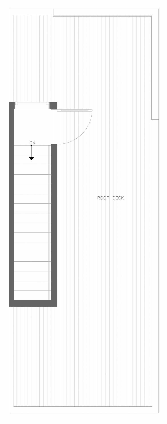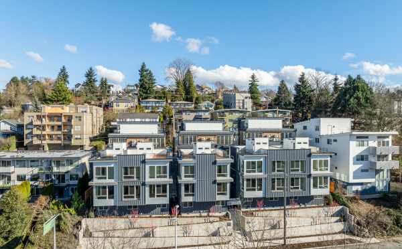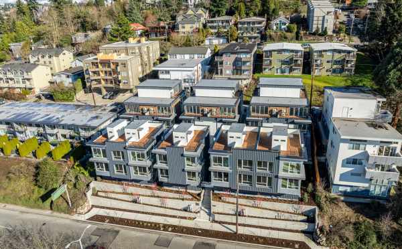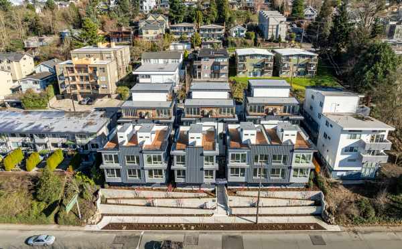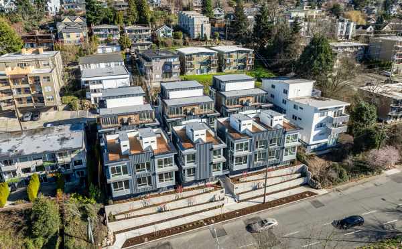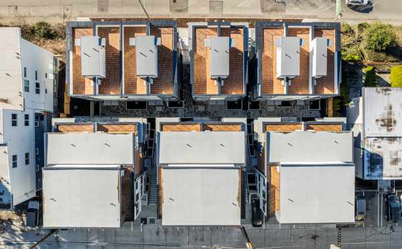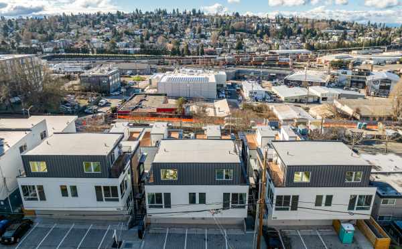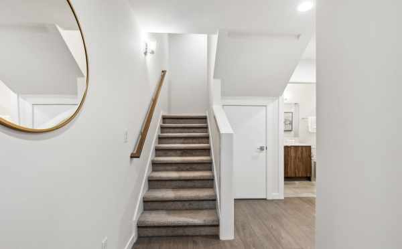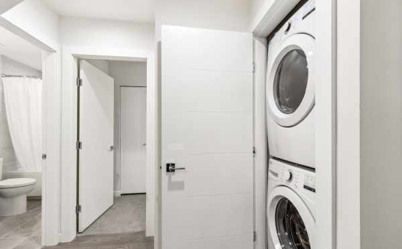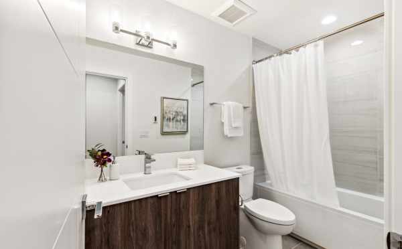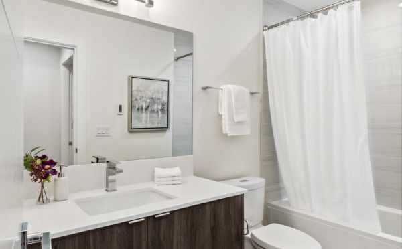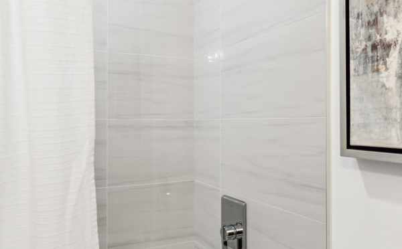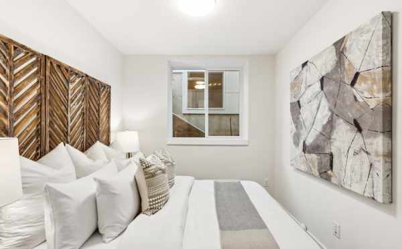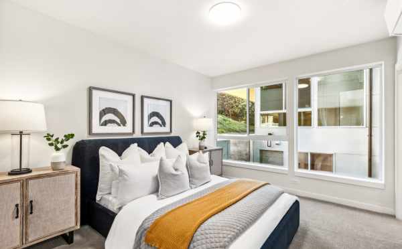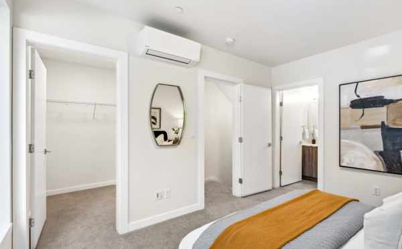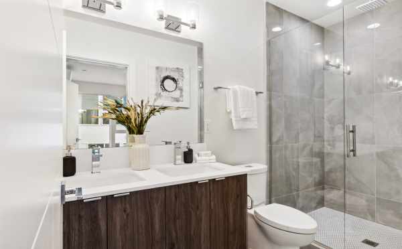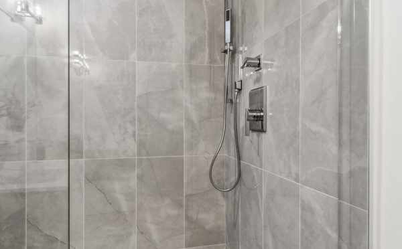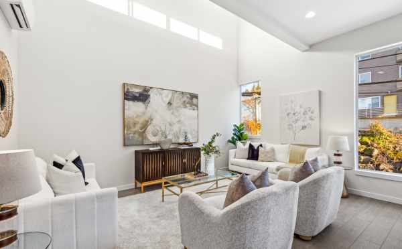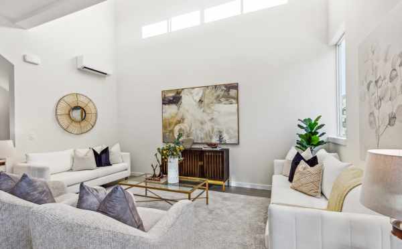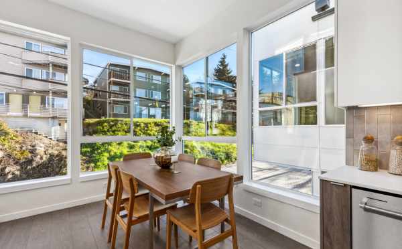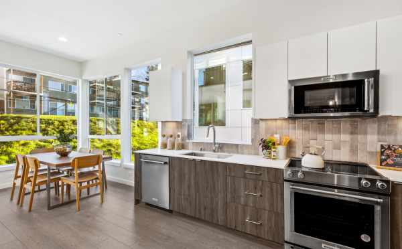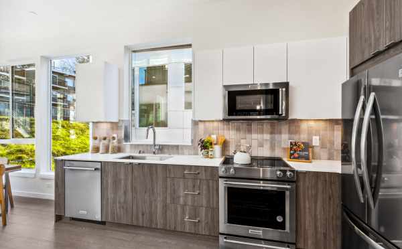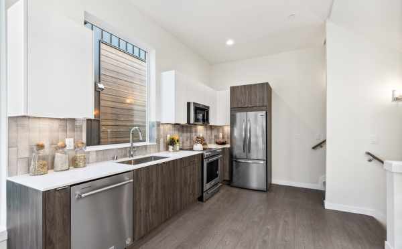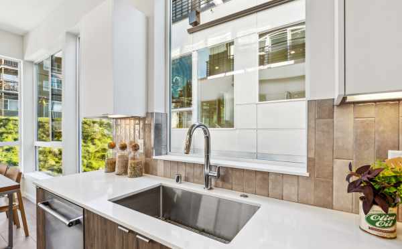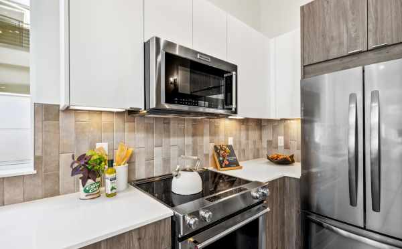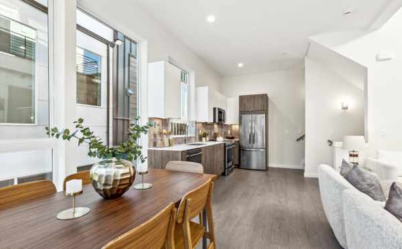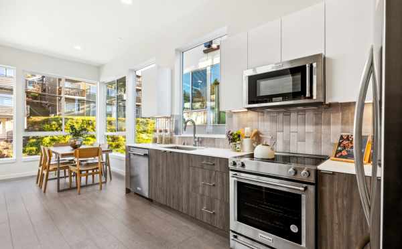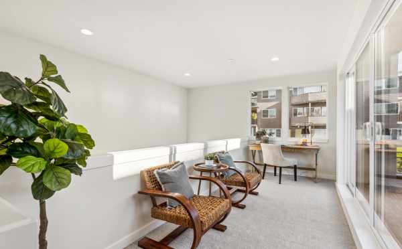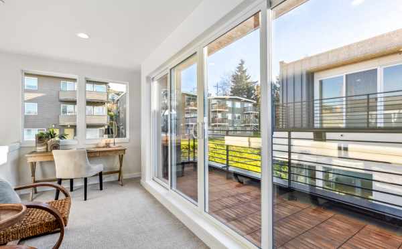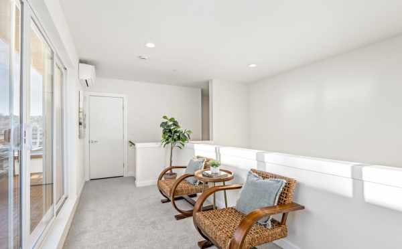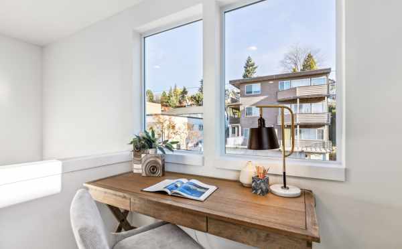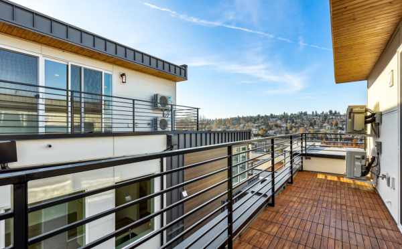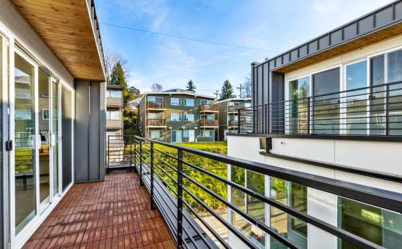- AeroBarrier Technology
- Stainless Steel Kitchen Appliance Package
- Wide Plank Flooring in the Living Areas
- Ultra-Large Capacity Washer and Dryer
- Ring Pro Video Doorbell
- Parking for Select Homes
- Roof Decks with Low-Maintenance Decking
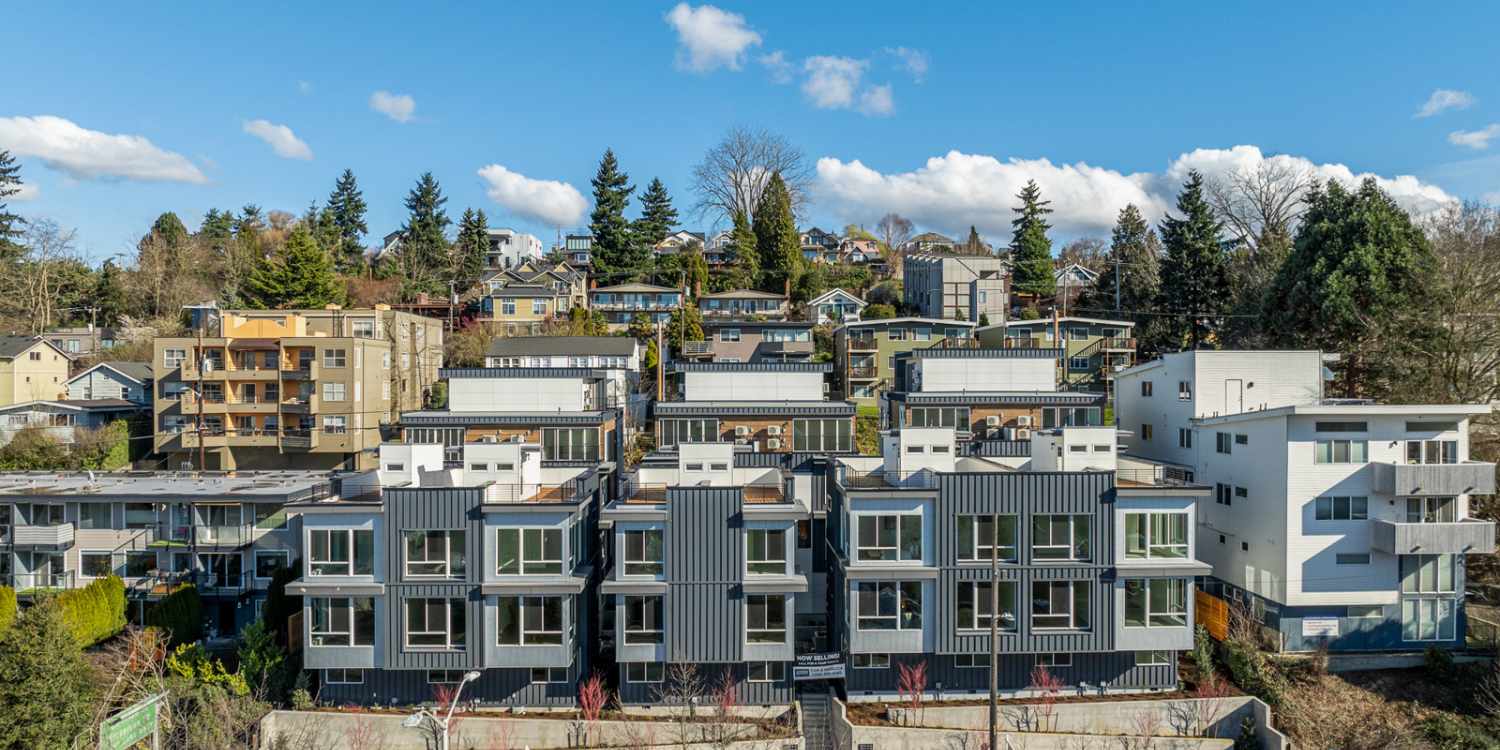
Site/Floor Plans
Select a Unit
1,390 SF Approx.
2 Bed + 1.75 Bath + Parking
1,339 SF Approx.
2 Bed + 1.75 Bath + Parking
1,339 SF Approx.
2 Bed + 1.75 Bath + Parking
1,390 SF Approx.
2 Bed + 1.75 Bath + Parking
1,471 SF Approx.
2 Bed + 1.75 Bath + Parking
1,471 SF Approx.
2 Bed + 1.75 Bath + Parking
1,390 SF Approx.
2 Bed + 1.75 Bath + Parking
1,390 SF Approx.
2 Bed + 1.75 Bath + Parking
1,471 SF Approx.
2 Bed + 1.75 Bath + Parking
1,396 SF Approx.
2 Bed + 1.75 Bath + Parking
1,471 SF Approx.
2 Bed + 1.75 Bath + Parking
1,396 SF Approx.
2 Bed + 1.75 Bath
1,471 SF Approx.
2 Bed + 1.75 Bath + Parking
1,390 SF Approx.
2 Bed + 1.75 Bath + Parking
1,339 SF Approx.
2 Bed + 1.75 Bath + Parking
1,390 SF Approx.
2 Bed + 1.75 Bath + Parking
Features
EXTERIOR HIGHLIGHTS

Modern architecture
Constructed with AeroBarrier technology for increased energy efficiency
Ply Gem Pro Series window package
Generously sized roof decks with BBQ gas stub and low-maintenance decking
Stall parking for select homes
Eco-conscious James Hardie® siding
Ring Pro video doorbells
INTERIOR HIGHLIGHTS

4 Star Built Green
Mini-split heating + cooling
Low VOC paint, formaldehyde-free millwork where possible, energy efficient lighting
Wide plank flooring in the living areas
Solid core interior doors
Centrally located data outlets for better WiFi connectivity
Tankless water heater
KITCHEN

Slab quartz kitchen countertops with single bowl, stainless undermount sink
Stainless steel gourmet appliance suite
Polished chrome faucet and fixtures
Sleek, European-inspired cabinetry with soft-close technology
Under cabinet lighting + under sink cabinet with pullout utility drawer
SPA BATHS

Slab quartz countertops and backsplash in owner's suite bath
Porcelain tile shower surrounds in owner's suite bath with tiled, mud set pan
Porcelain tile flooring
Sleek, European-inspired cabinetry with soft-close technology
Polished chrome faucets and fixtures
Ultra-low consumption toilets
Disclaimer: Features listed are for general information only. Final specifications, features, floorplans, colors and finishes may vary and/or change at any time without notice. Photos are not representative of actual product.
Neighborhood
Here are the top spots we think you'll love.
North Queen Anne is a quiet and inviting neighborhood that provides a great urban / suburban mix. Not only is it within a short drive or commute of downtown Seattle, but it also offers easy access to Interbay, Ballard, Magnolia, Fremont, Lake Union, and Elliott Bay. North Queen Anne is a great choice for buyers who want to be in the city while also enjoying a more "small town" feel.
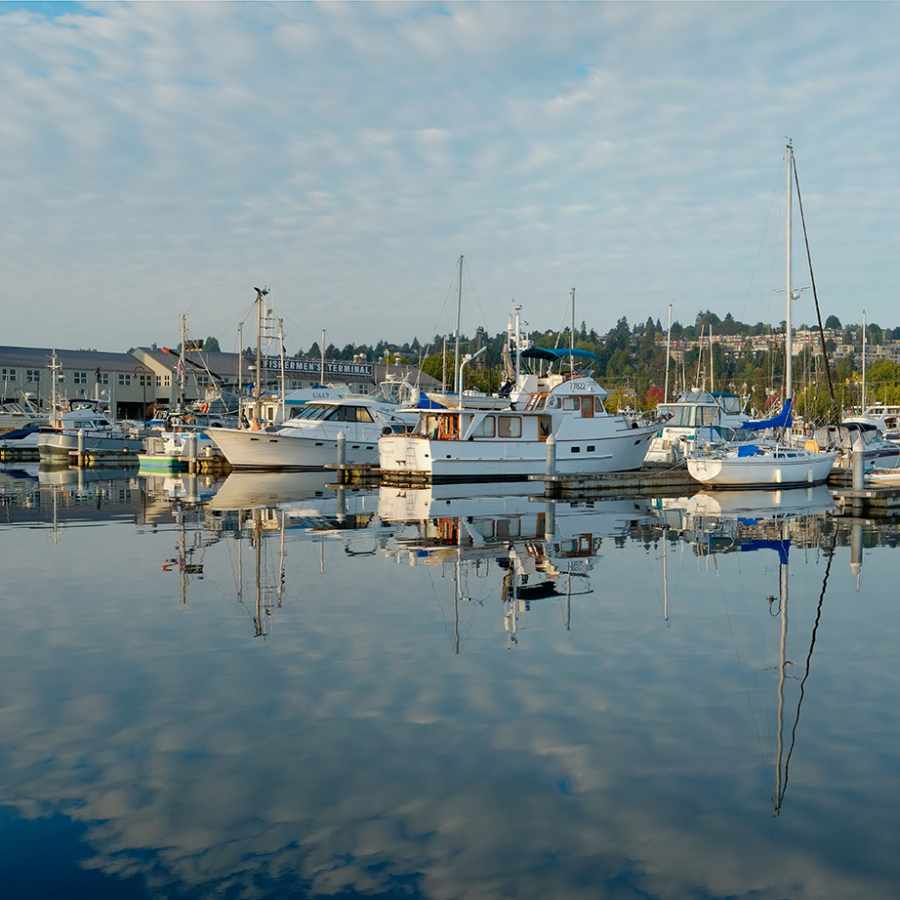
Red Mill Burgers
Old-school burgers, fries & shakes plus grilled chicken sandwiches in an updated quick-serve eatery.
La Palma Family Mexican Restaurant
Margaritas, fajitas & other classic Mexican platters are served at this colorful eatery.
Pagliacci Pizza
Laid-back chain pizzeria with gourmet thin-crust pies.
Tuk Tuk Thai Kitchen
Informal, diner-style restaurant offering an array of Thai standards such as curries & veggies.
Americano
Classic burger joint in a cozy space with a large variety of burger choices plus sandwiches, baskets, and salads.
Ugly Mug Cafe
Micro coffee roaster with plenty of seating as well as an inviting atmosphere, excellent espresso drinks, and a variety of food items.
The Burnt Coffee Company
Chic coffeehouse serving fresh, African origin coffee in addition to a variety of baked goods.
Ladro Roasting
Contemporary local coffeehouse chain featuring sustainable beans plus pastries & other baked goods.
Caffe Appassionato
Friendly neighborhood roastery offering benchmark coffee roasts and blends which are produced, packaged, labeled, and served to reflect the superior image and quality of the products.
Kelly Cannoli
Cute coffee stand that specializes in fresh cannolis and New York bagels.
Mulleady's Irish Pub
Irish fare, weekend brunch & whiskeys galore in an elevated pub with woodwork & stone fireplaces.
Boxcar Ale House
Laid-back local pub serving microbrews & bar food with karaoke, darts, pool tables & a patio.
Rooftop Brewing Company
Microbrewery & tasting room with a large outdoor space & changing roster of food trucks.
Highliner Public House
Craft beer & upmarket American pub fare served in a comfy marina setting with nautical decor.
Figurehead Brewing
Local brewery with a spacious outdoor seating section and a regularly rotating menu of beers, wines, and ciders.
QFC
Grocery chain with departments including a deli & a bakery; some have pharmacies, fuel & alcohol.
Fishermen's Terminal
Homeport to the North Pacific Fishing Fleet, which also features several restaurants, markets, delis, and other stores.
Ken's Market
Family-run grocer with all the essentials, plus chef-made takeout, an espresso bar, wine & flowers.
HomeGoods
Home-decor chain stocking a variety of furnishings, bedding, kitchenware, holiday goods & more.
Ballard Blocks
Shopping mall that includes a number of options for groceries, restaurants, and clothing stores.
Interbay Golf Center
Links style 9-hole golf course plus a large driving range, mini golf & virtual reality gaming.
Majestic Bay Theatres
Contemporary triplex movie theater with stadium seating & high-back chairs, plus a concession stand.
Ballard Locks & Carl S. English Botanical Gardens
Waterway with opportunities for viewing salmon during the summer & park with unusual shrubs & trees.
Seattle Public Library - Queen Anne Branch
Neighborhood library offering free WiFi, classes, workshops, story times, and other events.
David Rodgers Park
Popular, tree-filled neighborhood park with tennis courts, a playground & open grassy areas.
Bus Route 32
Travels from Magnolia to Fremont to University District.
RapidRide D Line Bus Route
Travels from Crown Hill to Ballard to Seattle Center West to Downtown Seattle (includes Night Owl.)
Bus Route 31
Travels from Fremont to Magnolia to University District.
Bus Route 33
Travels from Discovery Park to Downtown Seattle.
Bus Route 3
Travels from Queen Anne Hill to Downtown Seattle to Madrona/Judkins Park.
Bus Route 4
Travels from Queen Anne Hill to Downtown Seattle to Madrona/Judkins Park.
Bus Route 13
Travels from Seattle Pacific to Downtown Seattle to Madrona Park.
Bus Route 1
Travels from Kinnear to Downtown Seattle.
Bus Route 2
Travels from Seattle Pacific to Downtown Seattle to Madrona Park.
UPS Store
Store offering shipping, packaging, printing & other services, plus office supplies.
UPS Access Point
Located in Michaels - open 9 a.m. to 9 p.m., Monday to Saturday, and 10 a.m. to 7 p.m., Sunday.
Amazon Hub Locker
Located at 7-11 - open 7 days a week, 24 hours a day.
Amazon Hub Locker
Located at Seattle Mobile Marine - open Monday to Friday, 8 a.m. to 5 p.m.
FedEx Office Print & Ship Center
Open Monday to Friday, 9 a.m. to 6 p.m., and Saturday, 10 a.m. to 5 p.m.


